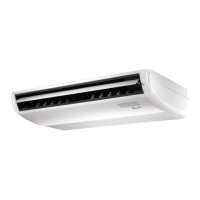Page 7
Outdoor coil
Number of rows 2.0 2.0
Tube pitch(a)x row pitch(b) mm 25.4x22 25.4x22
Fin spacing mm 1.4 1.3
Fin type (code) Hydrophilic aluminum Hydrophilic aluminum
Tube outside dia.and type mm Φ9.52,Inner groove tube Φ9.52,Inner groove tube
Coil length x height x width mm 730x660x44 995x762x44
Number of circuits 4 4
Outdoor air flow m3/h 2700 4000
Outdoor sound pressure level dB(A) 59 63
Outdoor sound power level dB(A) 64 67
Throttle type EXV+Capillary EXV+Capillary
Outdoor unit
Dimension(W*D*H) mm 845x363x702 946x410x810
Packing (W*D*H) mm 965x395x765 1090x500x875
Net/Gross weight Kg 49.4/52.8 66.8/73.4
Refrigerant type
Type - R32 R32
GWP - 675 675
Charged quantity Kg 1.5 2.4
Design pressure MPa 4.2/1.5 4.2/1.5
Refrigerant piping
Liquid side/ Gas side mm(inch) Φ9.52/Φ15.9(3/8"/5/8") Φ9.52/Φ15.9(3/8"/5/8")
Max. refrigerant pipe length m 50 65
Max. difference in level m 25 30
Ambient temperature
Cooling °C -15~50 -15~50
Heating °C -15~24 -15~24
Qty’per 20’ /40’ /40’HQ Outdoor unit 102/215/216 44/96/144
Notes:
1) Capacities are based on the following conditions:
Cooling(T1): - Indoor Temperature 27°C(80.6°F) DB /19 °C(66.2°F) WB Heating: - Indoor Temperature 20°C(68°F) DB / 15°C(59°F) WB
-Outdoor Temperature 35 °C(95°F) DB /24 °C(75.2°F) WB -Outdoor Temperature 7°C(44.6°F) DB / 6°C(42.8°F) WB
-Interconnecting Piping Length 5m - Interconnecting Piping Length 5 m
- Level Difference of Zero. - Level Difference of Zero.
2) Capacities are Net Capacities.
3) Due to our policy of innovation some specifications may be changed without notification.

