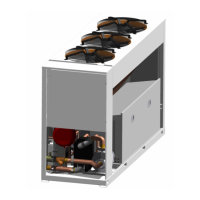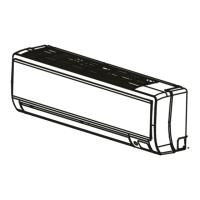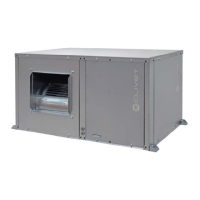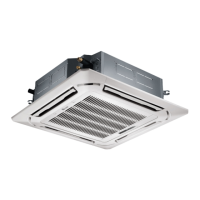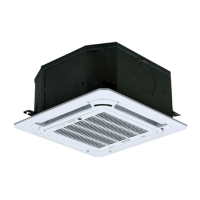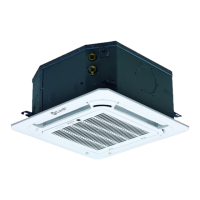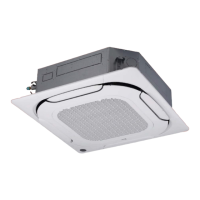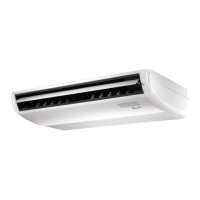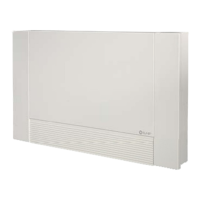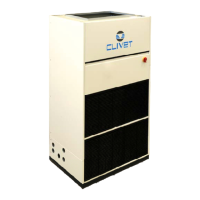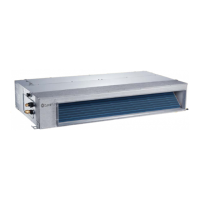Do you have a question about the CLIVET DUCT-SL 2 Series and is the answer not in the manual?
Lists abbreviations and paraphrases for indoor unit electrical wiring.
Shows the heat pump refrigerant cycle diagram and pipe specifications for MC2-Y 35M.
Details electrical specs like phase, voltage, wiring size for heat pump models.
Details buttons, functions, and LCD screen of the wired remote controller.
Provides a step-by-step visual guide to the installation process.
Details site selection criteria and spacing requirements for outdoor units.
Covers service space, hanging instructions, and duct/accessory installation for indoor units.
Details service space, bolt pitch, and mounting procedures for outdoor units.
Explains pipe selection, installation principles, and key points for drainage pipes.
Covers maximum pipe length, drop height, connecting pipe procedures, and insulation.
Details the process and precautions for adding refrigerant after vacuum drying.
| Brand | CLIVET |
|---|---|
| Model | DUCT-SL 2 Series |
| Category | Air Conditioner |
| Language | English |
