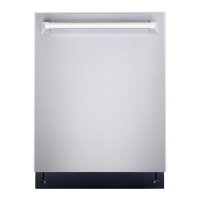6 7
Enclosure requirements
• The dishwasher must be installed so that the drain hose is no more than 10 feet (3.01 m) in length, for proper drainage.
• This dishwasher is designed to be enclosed on the top and on both sides by a standard residential kitchen cabinet unit.
• The installation enclosure must be clean and free of any obstructions.
• The enclosure must be at least 24 inches (61 cm) wide, 24 inches (61 cm) deep, and 34 inches (86.4 cm) high.
• For the front door of the dishwasher to be flush with the front edge of the counter top, the counter top must be 25
inches (63.5 cm) deep.
Materials needed (kit purchased separately):
90° Elbow, ferrule and compression nut. (3/8
NPT external thread on one end. Other end
sized to fit water supply line
Three wire nuts (UL listed)
(two included in kit)
Teflon thread
seal tape
Air gap (if
required)
Hand shut-off
valve
Screw-type hose clamps
Strain relief (for
electrical
connections)
Electrical cable or power
cord (See Electrical
Requirements section)
Hot water line (min.
3/8 in. copper) kit
Waste tee for
house plumbing
(if applicable)
Coupler for extending
drain line (if applicable)
New installations only
Gardenhose
connection
“T” connection
34” (86.4cm)
min.
24” (61 cm)
min.
24” (61 cm)
min.
If installing into a corner, allow 2 in. (5.08 cm) min. clearance between dishwasher and adjacent cabinet, wall, or other
appliances. Allow 25.63 in. (65.1 cm) min. clearance from the front of the dishwasher for opening the door.
Drain requirements
• Follow all local codes and ordinances.
• Do not exceed 10 ft. (3.01 m) of drain hose.
• Do not connect the drain lines from other devices to the dishwasher drain hose.
• The dishwasher must be connected to a waste line with an air gap (not provided) or a 32 in. (81.28 cm) high (min.) drain
loop, depending on local codes and ordinances, to prevent back flow into the dishwasher.
• An air gap must be used if the waste tee or garbage disposal connection is less than 18 in. (45.72 cm) above the floor, to
prevent siphoning.
Drain preparation
The type of drain installation required depends on the answers to the following questions:
• Do local codes or ordinances require an air gap?
• Will the waste tee or garbage disposal connection be less than 18 in. (45.72 cm) above the floor?
• Will installation have a drain loop less than 32 in. (81.28 cm) above the floor?
If the answer to ANY of these questions is YES, Method 1 MUST be used. Otherwise, either Method 1 or
Method 2 may be used.
Install the waste tee or garbage disposal connection and air gap according to manufacturer’s instructions.
Caution:
• An air gap MUST BE USED if the drain hose is connected to a waste tee or garbage disposal lower than 18 in. (45.72 cm) above the
floor.
• Failure to provide the proper drain connection height with an air gap or 32 in. (81.28 cm) (min.) high drain loop will result in
improper draining of the dishwasher.
Clearance for door opening
2” (5.08 cm) min.
Dishwasher
Countertop
25.63”(65.1 cm)

