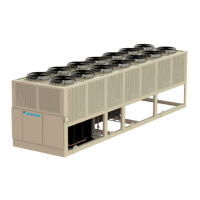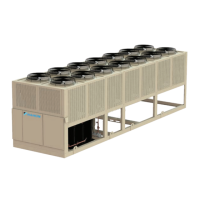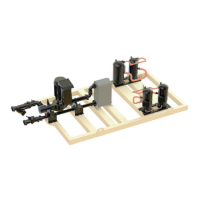InsTallaTIon and applICaTIon InformaTIon
www.DaikinApplied.com 5 IOM 1206-7 • TRAILBLAZER
™
MODEL AGZ CHILLERS
Case 1: Building or Wall on One Side of Unit
NOTE: Assumes a solid height wall taller than unit. Refer to
Case 4 for partial wall openings.
For models AGZ030-100E, maintain a 4 feet minimum from a
wall of any height.
For models AGZ110-130E, maintain a 6 feet minimum from a
wall of any height.
For models AGZ140-240E, maintain a 8 feet minimum from a
wall of any height.
Figure 4: Building or Wall on One Side of Unit
Case 2: Two Units, Side-by-Side
For models 030-180, there must be a minimum of 4 feet
between two units placed side-by-side; however, performance
may be affected at this distance. For models 190-240,
the minimum is 6 feet as closing spacing may cause air
recirculation and elevated condenser pressure. Assuming
the requirement of one side having at least 8 feet of
service clearance is met, Case 2 gures show performance
adjustments as the distance between two units increases.
Figure 5: Two Units, Side-by-Side
Figure 6: Case 2 - Full Load Capacity Reduction
Figure 7: Case 2 - Power Increase
Height
of
Wall
Distance
Between
Wall
and
Unit
0.0
0.5
1.0
1.5
2.0
2.5
3.0
3.5
4 5 6 8
Distance Between Units (ft)
Full Load Capacity Reduction
AGZ030-070E AGZ075-100E
AGZ110-130E AGZ140-180E
0.0
0.5
1.0
1.5
2.0
2.5
3.0
3.5
4.0
4.5
4 5 6 8
% Power Increase
Distance Between Units (ft)
Power Increase
AGZ030-070E AGZ075-100E
AGZ110-130E AGZ140-180E

