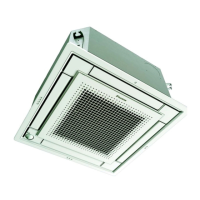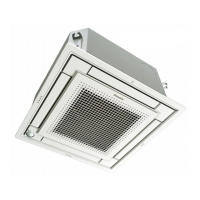ESIE05-04 General Outline
Part 1 – System Outline 1–33
Components The table below contains the different components of the unit.
No. Component
1 Liquid pipe connection
2 Gas pipe connection
3 Drain pipe connection
4 Air outlet
5 Air suction grille
6 Corner decoration cover
7 Right pipe and wiring connection
8 Rear pipe and wiring connection
9 Cover for upwards pipe and wiring connection
10 Accessory drain elbow

