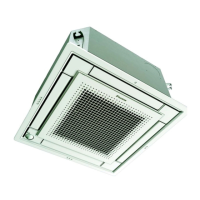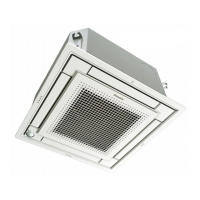General Outline ESIE05-04
1–38 Part 1 – System Outline
1.19 FAQ100B
Outlook and
dimensions
The illustration below shows the outlook and the dimensions of the unit (mm).
NOTES:
1. Location general rated name plate
Right side plate outside surface
2. In case of using wireless remote
controller, this position will be a
signal receiver. Refer to the
drawing of wireless remote
controller for detail.
(Required space)
50 or more
Brand name plate
(Note 2)
Piping direction
(Required space)
or more
hole
(Piping and
Wiring intake)
Approx.
Mounting Location
Approx.
Approx.
(Required space)
or more
or more
(Service space
for air filter)
Direction for air
filter draw out
Oval hole (For wood screw)
Oval hole (For wood screw)
Ceiling surface
Hole (For wood screw)
Hole (For wood bolt)
Detail A
(Mounting hole for installation plate)

