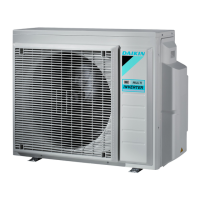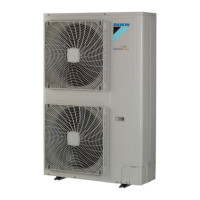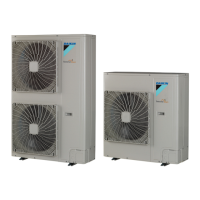Under Ceiling Installation
Utensils, furnitures or built-in
architectural features must not
protrude more than 250.0mm
Drainage Pipe Side
5mm or more
250mm or less
300mm or more
500mm or more
10mm
Top Panel Of Unit
Ceiling Board
10mm
10mm
10mm
140mm
10mm
300mm or more
300mm or more
10mm
Installation Ceiling Type
Figure C
Figure D
Please ensure that the following steps are taken:
– Unit installation should be tilted/slanted at least 10mm as recommended in Figure B.
– The drain pipe slope shall be kept at least 1:100.
– Provide clearance for easy servicing and optimal air flow as shown in Figure C.
– The indoor unit must be installed such that there is no short circuit of the cool discharge air with the
warm return air.
– Do not install the indoor unit where there is direct sunlight shining on the unit. The location should be
suitable for piping and drainage installation. The unit must be a large distance away from the door.
Install Suspension Bolts
1 Install the suspension bolts so that it can
support the indoor unit.
2 Adjust distance to ceiling before installation.
3 Refer to dimension given by Figure D to install
the unit.
Install Indoor Units
1 Insert the suspension bolts into the fitting of
the hanger bracket.
2 Set the nuts and washer on both side of the
metal fittings.
3 Secure it with nuts.

