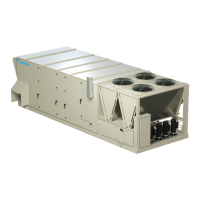www.DaikinApplied.com 43 IM 1287-6 • REBEL APPLIED ROOFTOP
23. Leak check, evacuate, and charge the system per
the unit’s data plate information. It is important that
standard refrigeration practices are followed for leak
check, evacuation and charge for this unit. If you
need assistance on these procedures, please contact
Daikin Applied Technical Response Center via www.
DaikinApplied.com.
Reconnecting Power and Control Wire
CAUTION
Connect the power block correctly and maintain proper phasing. Improper
installation can cause severe equipment damage.
1. Once the sections are physically reconnected, and
raceway extension is installed across shipping splits
(Figure 68), wires can be routed and connected.
2. Run power wires through raceway channel for high
voltages (greater than 110 volts) by pulling back to
control box for termination or connect to terminal blocks
one-to-one at splits, per the unit’s electrical schematics.
Figure 82: Separate Low Voltage Wire From High in
Raceway
3. Run wire harness through raceway channel for low
voltages (equal or less than 110 volts). Reconnect
control wire harnesses to plugs at splits or pull back to
control box for proper termination, per the unit’s electrical
schematics.
4. Make all electrical connections per the unit’s electrical
schematics.
5. Reinstall raceway cover as shown in Figure 68 after
routing of the control wires is complete.
Unit Piping
Condensate Drain Connection
WARNING
Drain pans must be cleaned periodically. Uncleaned drain pans can cause
illness. Cleaning should be performed by qualied personnel with an
alkaline based biodegradable cleaning solution.
The unit is provided with a 1.0ʺ male NPT condensate drain
connection. Refer to certied drawings for the exact location.
For proper drainage, level the unit and drain pan side to side
and install a P-trap.
Units may have positive or negative pressure sections. Use
traps in both cases with extra care given to negative pressure
sections. In Figure 83, “P” is the static pressure at the drain
pan in inches W.C. As a conservative measure to prevent
the cabinet static pressure from blowing or drawing the water
out of the trap and causing air leakage, dimension A should
be two times the maximum static pressure encountered in
the coil section in inches w.c. or a minimum of 4 inches,
whichever dimension is greater. Dimension B should also have
a dimension of twice the maximum static pressure at the drain
pan or a minimum of 8 inches, whichever dimension is greater.
Draining condensate directly onto the roof may be acceptable;
refer to local codes. Provide a small drip pad of stone, mortar,
wood, or metal to protect the roof against possible damage.
If condensate is piped into the building drainage system, pitch
the drain line away from the unit a minimum of 1/8ʺ per foot.
The drain line must penetrate the roof external to the unit.
Refer to local codes for additional requirements. Sealed drain
lines require venting to provide proper condensate ow.
Where the cooling coils have intermediate condensate pans on
the face of the evaporator coil, copper tubes near both ends of
the coil provide drainage to the main drain pan. Check that the
copper tubes are in place and open before the unit is put into
operation. Check that this tube is open before putting the unit
into operation and as a part of routine maintenance.
Drain pans in any air conditioning unit have some moisture in
them, allowing micro-organisms to grow. Therefore, periodically
clean the drain pan to prevent this buildup from plugging the
drain and causing the drain pan to overow.
Figure 83: Condensate Drain Connection
Static Pressure at
the drain Pan (P)

