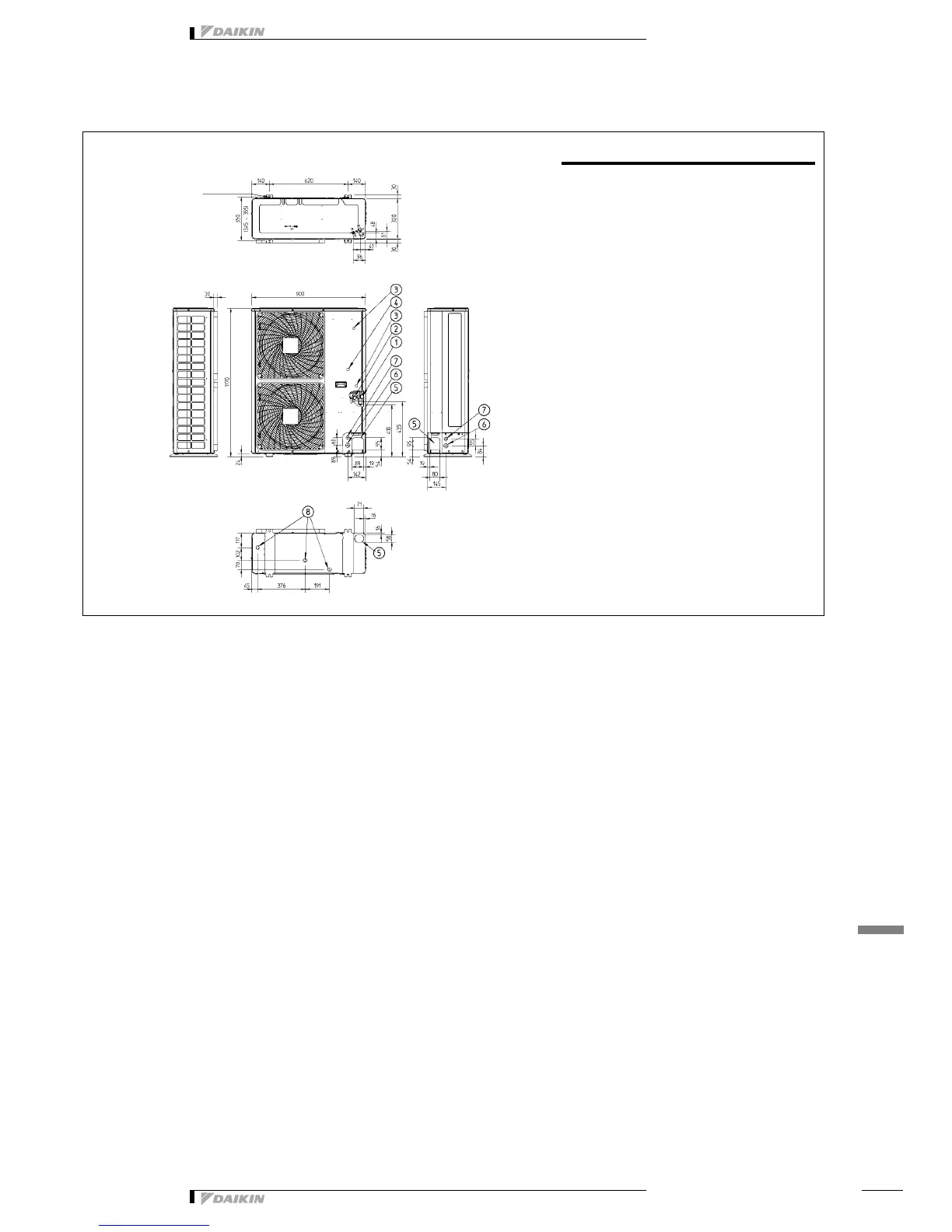1
7
• Split Sky Air • Outdoor Units
24
• Outdoor Units • R-410A • REQ-B8V3B_REQ-B8W1B
7 Dimensional drawing & centre of gravity
7 - 1 Dimensional drawing
3TW26364-1
unit (mm)
1 Gas pipe connection J15.9 flare
2 Liquid pipe connection - J9.5 flare
3 Service port (in the unit)
4 Grounding terminal M5 (in switch box)
5 Refrigerant piping intake
6 Power supply wiring intake (knock hole J34)
7 Control wiring intake (knock hole J27)
8 Drain outlet
REQ125B
Hole for anchor bolt
4-M12
