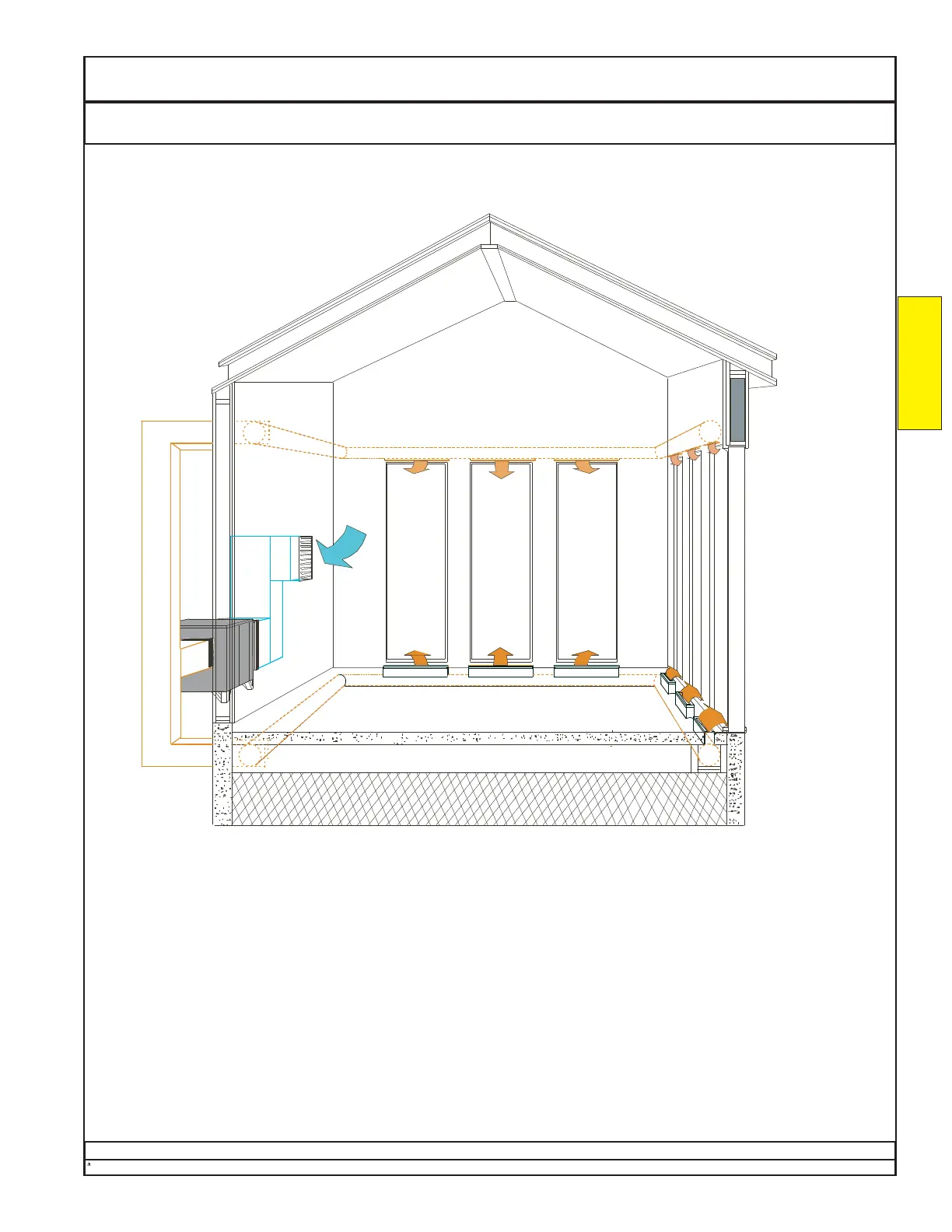Dectron, Inc. March 2012
Owner’s Manual
DSH/DSV/RSH/DBH/RBH Series Dehumidifier
Air Distribution Building Construction
Data subject to change without notice.
43
DECTRON
1
2
3
3
4
5
6
7
7
7
8
4
1. Locate the return air inlet 8 to 15 ft. (2.5 to 4.5 m) up an interior wall for proper air circulation and to
prevent blocking of the inlet. Where an elbow is required, use acoustic insulation up to the elbow to
eliminate air movement noise. (See also Installation - Duct Design guidelines.)
2. Where an elbow is required, use acoustic insulation up to the elbow to eliminate air movement noise.
(Also see the guidelines in Unit-Duct Connections and Standard Practice for Ducts.)
3. Always install flexible duct connections at the unit.
4. Linear diffusers must cover entire width of window.
5. Blanket entire window with supply air. Tall windows may require diffusers at top and bottom.
6. Skylights are not recommended since condensation on skylights is difficult to control.
7. A vapor barrier in all walls and ceilings is necessary. Dehumidification will not prevent the condensation
of liquid water inside cold walls.
8. Direct air at glass surfaces from close range for glass mounted high on walls.
9. When installed for a natatorium, do not direct air over pool surface.
10. Temporarily cover return grille(s) with paper or plastic to prevent entry of construction dusts.
11. See other requirements elsewhere in this section.
Tall windows may require supply air to be directed toward them from both top and bottom.
BUILDING
CONSTRUCTION
