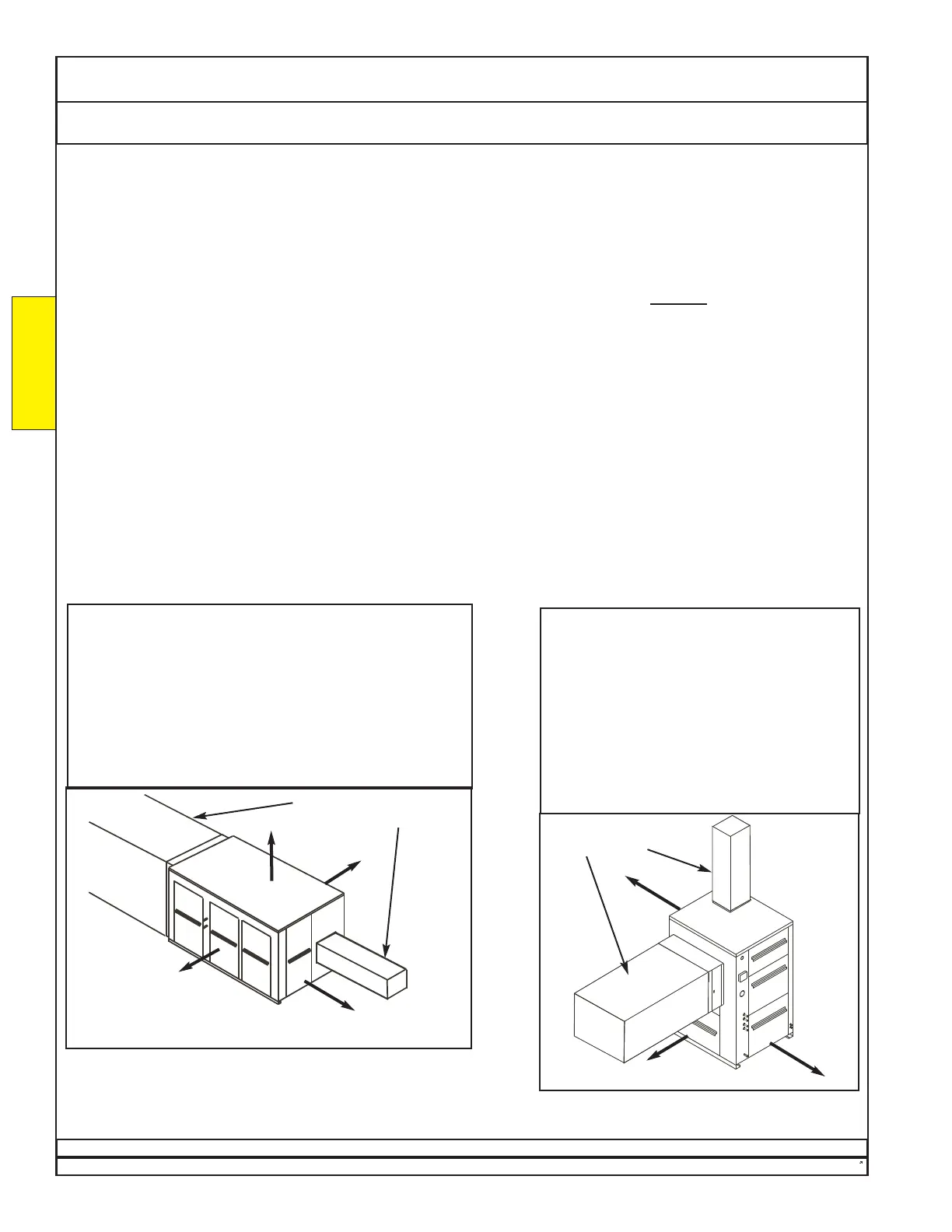Select a suitable location for the unit, where the unit will not be subject to damage.
1. Indoor units may not work correctly if the equipment-room temperature goes below 70°F (21°C).
2. The location must not contain corrosive-chemical storage, or connect to any space that contains corrosive-
chemical storage. Such connection includes, but is not limited to:
a) grilles or ducts through walls,
b) unsealed gaps at corners, roof, or ceiling,
c) doors that are not self-closing, etc.
3. The location must not include a natatorium or spa room, or any space where the exterior
of the unit would
be exposed to chloramines outgassing from a pool.
4. There are other requirements for suitability - see other pages in this section.
Allow working clearances as shown below. Inadequate working spaces may compromise workplace safety.
Inadequate working spaces may preclude proper maintenance, such as filter and belt replacement. Inadequate
working space may prevent component replacement should that become necessary.
Spacing requirements are also subject to applicable electrical and mechanical codes. This is particularly true
where optional built-in electrical disconnects are provided. Check with your local code-enforcement authorities.
Where access doors are hinged, all doors must be able to open at least 90°.
For units with hooded air intakes allow at least 3 feet (1 meter) of clear space around the hood for smooth intake
airflow. Intake air hoods should be suitably separated from such sources of contamination as drain vents and
burner flues. See appropriate codes and standards.
DECTRON
Dectron, Inc. March 2012
DSH/DSV/RSH/DBH/RBH Series Dehumidifier Owner’s Manual
Building Construction Air Handler Location
Data subject to change without notice.
26
VERTICAL UNITS
Minimum Service Access
a
ft (m)
1
b
2 3
010 through 030 3 (1) 2 (.6) 1.5 (.5)
c
040 through 062 3 (1) 2 (.6) 2(.6)
080 through 152 4 (1.2) 3 (1) 3 (1)
a - Access doors must be able to open to at least 90°.
b - (Canada) minimum 1 meter
(USA) minimum 3 ft for 230V, 3.5 ft for 460V units or
per NEC Table 110.26(A)(1), whichever is greater.
c - recommended
2
HORIZONTAL UNITS
Minimum Service Access
a
ft (m)
12
b
34
010 through 030 2 (0.6) 3 (1) 2 (0.6) 3 (1)
040 through 062 3 (1) 3 (1) 3 (1) 3 (1)
080 through 808 5 (1.5) 3 (1) 4 (1.2) 3 (1)
a - Access doors must be able to open to at least 90°.
b - (Canada) 1 meter
(USA) 3 ft for 230V, 3.5 ft for 460V units or per NEC
Table 110.26(A)(1), whichever is greater.
Horizontal
unit
Vertical
unit
COMPRESSOR
ACCESS DOOR
BLOWER&COIL
ACCESS DOOR
ELECTRICAL
ACCESS DOOR
ELECTRICAL
ACCESS
DOOR
ACCESS
DOOR
ACCESS
DOOR
ACCESS
DOOR
ACCESS
DOOR
Minimum lengths of straight
duct may apply. See Unit-
Duct Connections.
Minimum lengths of straight
duct may apply. See Unit-
Duct Connections.
1
1
4
3
3
2
(electrical enclosure
position may vary)
BUILDING
CONSTRUCTION
Sample
Appearance may vary.
Sample
Appearance may vary.
Minimum Service Clearances
