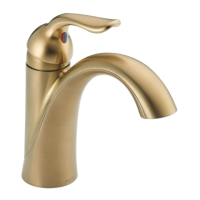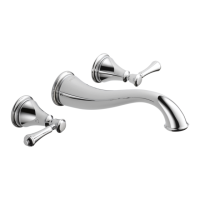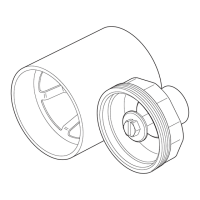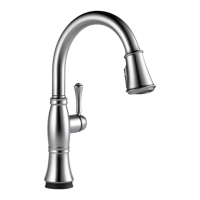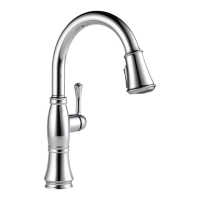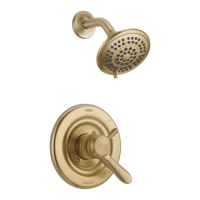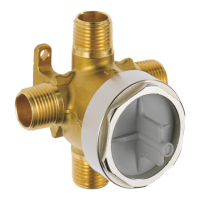1
• BEFORE BEGINNING, READ ALL INSTRUCTIONS WITH PARTICULAR
ATTENTION TO SAFETY INFORMATION AND TO ENSURE YOU HAVE ALL
PARTS, TOOLS AND PROTECTIVE EQUIPMENT NEEDED TO SAFELY INSTALL
YOUR UNIT.
• PLEASE DO NOT CONTACT STORE FOR REPLACEMENT PARTS
• PLEASE CONTACT 1-800-964-4850 FOR ASSISTANCE
• ANTES DE COMENZAR, LEA TODAS LAS INSTRUCCIONES PRESTANDO
ATENCIÓN ESPECIAL A LA INFORMACIÓN DE SEGURIDAD Y ASEGÚRESE DE
TENER TODAS LAS PIEZAS, HERRAMIENTAS Y EQUIPOS DE PROTECCIÓN
NECESARIOS PARA INSTALAR SU UNIDAD DE FORMA SEGURA.
• POR FAVOR, NO CONTACTE A LA TIENDA PARA SOLICITAR PIEZAS DE
REPUESTO
• POR FAVOR LLAME AL 1-800-964-4850 PARA RECIBIR ASISTENCIA
INSTALLATION GUIDE / GUÍA DE INSTALACIÓN
C500
Exposed Roller
Shower Door
5/16 inch glass (8 mm)
Rodillo expuesto
Puertas para ducha
Vidrio de 5/16 pulg. (8 mm)
CP6067583 JULY 2021
DESIGNED AND DISTRIBUTED BY LIBERTY HARDWARE MANUFACTURING CORPORATION
CAUTION:
To reduce the risk of breakage, keep corner protectors on glass while installing. Avoid contact between
shower door and metal parts and/or hard surfaces. Always ensure glass panels are placed on padded surfaces.
PRECAUCIÓN: Durante la instalación, coloque vidrio o protectores de esquinas para reducir el riesgo de romperse. Evite el
contacto entre la puerta de la ducha y las piezas metálicas y/o superficies duras. Asegúrese siempre de que los paneles de
vidrio estén colocados sobre superficies acolchadas.
NOTE:
Installation widths: 60" Tub/shower: 55-3/8"minimum – 59-3/8" maximum,
48" Shower: 43-3/8" minimum – 47-3/8" maximum.
NOTA:
Anchos de instalación: para ducha/bañera de 60" (152,40 cm): mínimo 55,375" (140,65 cm) – máximo 59,375"
(150,8 cm), ducha de 48" (121,92 cm): mínimo 43,375 (110,72 cm) – máximo 47,375" (120,33 cm).
CAUTION identifies a potentially hazardous situation which,
if not avoided, may result in minor or moderate injury and/or
property/product damage.
IMPORTANT identifies information critical to installation,
operation, or maintenance.
NOTE indicates helpful advice to make installation, operation, or
maintenance proceed well.
ADVERTENCIA identifica situaciones potencialmente peligrosas
que, de no evitarse, podrían provocar lesiones leves o
moderadas y/o daños a la propiedad/producto.
IMPORTANTE identifica información esencial para la instalación,
funcionamiento, o mantenimiento.
NOTA indica consejos útiles para una correcta instalación,
funcionamiento o mantenimiento.
Minimum Required Clearance Heights for Installation:
For Shower: 72 Inches (182.9 cm)
For Tub: 61 Inches (154.9 cm)
Minimum Required
Installation Wall Heights
for Installation:
For Shower: 69-3/8 Inches (176.2 cm)
For Tub: 61 Inches (154.9 cm)
Minimum Sill Depth
Requirements:
2-7/8" (7.1 cm)
Alturas mínimas de separación necesarias para la instalación:
Para la ducha: 72 pulgadas (182,9 cm)
Para la bañera: 61 pulgadas (154,9 cm)
Alturas mínimas de la pared necesarias para la instalación:
Para la ducha: 59,375 pulgadas (170,08 cm)
Para la bañera: 61 pulgadas (154,9 cm)
Requisitos mínimos
de profundidad del
bordillo: 2, 875"
(7,1 cm)


