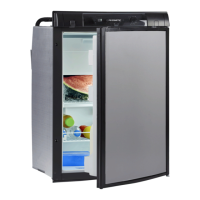4
INSTALLATION INSTRUCTIONS
VENTILATION REQUIREMENTS
The installation shall be made in such a manner as to separate
the combustion system from the living space of the mobile
home or recreational vehicle. Proper installation requires one
lower fresh air intake and one upper exhaust vent.
We recommend tting the Dometic ventilation system, which
is specially developed by Dometic for this purpose. The ven-
tilation kits must be installed and used without modication.
An opening toward the outside at oor level in the refrigera-
tor compartment must be provided for ventilation of heavier-
than-air fuel gases. The lower vent of the recommended kits
is provided with proper size openings. The ow of combus-
tion and ventilating air must not be obstructed.
The lower side vent is tted with a panel, which provides an
adequate access opening for ready serviceability of the burner
and control manifold of the refrigerator. This should be cen-
tred on the back of the refrigerator. For further information
contact your dealer or distributor.
Ventilation heights
MINIMUM VENTILATION HEIGHTS
Installation with
upper and lower
side vent
Installation with
roof vent and lower
side vent
inch 34 31
mm 864 787
CLEARANCES
MINIMUM CLEARANCES TO COMBUSTIBLE MATERIAL
inch mm
Top
G
0 0
Side
K
0 0
Bottom
L
0 0
Rear
M
1
1 25
1
The distance between the rearmost part of the refrigerator and the
wall behind the refrigerator.
The installation, servicing and gas installation must be performed by an authorised/qualied person. The refrigerator must be
installed in accordance with the manufacturers installation instructions, local gas tting regulations, municipal building codes,
electrical wiring regulations, AS5601 “Gas Installations” and any other statutory regulations.

