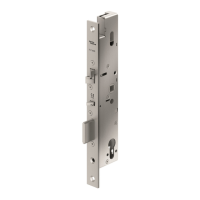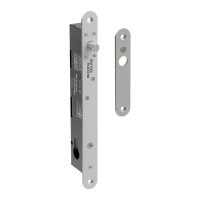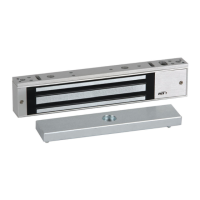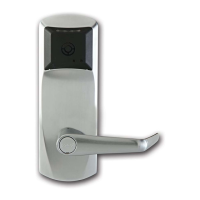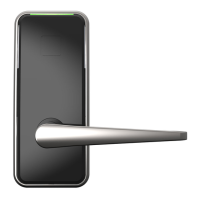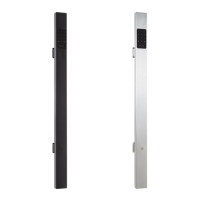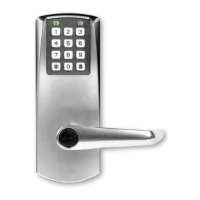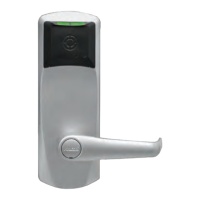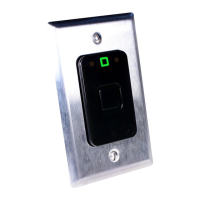© 2019 dormakaba Canada Inc
www.dormakaba.us • Phone: 1.800.265.6630 • Fax: 1.800.482.9795 • E-mail: sales_RCI@dormakaba.com
F
C
G
G
A
M
B
K
E
X
R
D
C
L
M
C
L
RCI S6507 Aluminum & Wood Frames, 1-3/16” Insert Depth
Modular AS65 with B607 faceplate
A 1-1/4 1.250 31.75
B 6-7/8 6.875 174.63
C 3-3/8 3.375 85.73
D 1-3/16 1.188 30.16
E 3/8 0.375 9.53
F 1/8* .125* 3.18*
G 1-11/16 1.688 42.86
Vertical Vertical Vertical
X C/L C/L C/L
Door Door Door
R 5/32 .156 3.97
K 6-1/8 6.125 155.58
M 12-24
†
— —
MEASUREMENT
FRACTIONAL
INCHES
DECIMAL
INCHES
METRIC
mm
Vertical Centerline
of Door**
X
E
K
B
R
M
D
G
G
C
A
M
MEASUREMENT
FRACTIONAL
INCHES
DECIMAL
INCHES
METRIC
mm
A 1-1/8 1.125 28.58
B 5-7/8 5.875 149.23
C 3-3/8 3.375 85.73
D 1-3/16 1.188 30.16
E 1/4 0.250 6.35
F 1/8* .125* 3.18*
G 1-11/16 1.688 42.86
Vertical Vertical Vertical
X Door Door Door
R 5/32 .156 3.97
K 5-3/8 5.375 136.53
M 12-24
†
— —
Vertical Centerline
of Door**
RCI L6505 Aluminum & Wood Frames, 1-1/16” Insert Depth
Modular AL65 with B605 faceplate
X
E
K
B
R
M
D
G
G
C
A
M
MEASUREMENT
FRACTIONAL
INCHES
DECIMAL
INCHES
METRIC
mm
A 1-1/8 1.125 28.58
B 5-7/8 5.875 149.23
C 3-3/8 3.375 85.73
D 1-3/32 1.094 27.78
E 1/4 0.250 6.35
F 1/8* .125* 3.18*
G 1-11/16 1.688 42.86
Vertical Vertical Vertical
X C/L C/L C/L
Door Door Door
R 5/32 .156 3.97
K 5-3/8 5.375 136.53
M 12-24
†
— —
Vertical Centerline
of Door**
F
C
G
G
A
M
B
K
E
X
R
D
C
L
M
C
L
RCI L6507 Aluminum & Wood Frames, 1-1/16” Insert Depth
Modular AL65 with B607 faceplate
A 1-1/4 1.250 31.75
B 6-7/8 6.875 174.63
C 3-3/8 3.375 85.73
D 1-3/32 1.094 27.78
E 3/8 0.375 9.53
F 1/8* .125* 3.18*
G 1-11/16 1.688 42.86
Vertical Vertical Vertical
X C/L C/L C/L
Door Door Door
R 5/32 .156 3.97
K 6-1/8 6.125 155.58
M 12-24
†
— —
MEASUREMENT
FRACTIONAL
INCHES
DECIMAL
INCHES
METRIC
mm
Vertical Centerline
of Door**
NOTE: Specifications subject to change without notice.
* Dimension F is measured from face of mounting tab to face of frame.
** Dimension X on the drawing is determined by the vertical centerline of the door. If the latch incorporates a deadlocking pin additional steps
will be necessary to ensure proper operation of the deadlocking pin. Measure the thickness of the deadlocking pin and add this thickness
to Dimension X to relocate the vertical centerline an appropriate distance on the frame.
†
For wood frame door installations, substitute #12 wood screws for dimension M.
2
RCI S6505 Aluminum & Wood Frames, 1-3/16” Insert Depth
Modular AS65 with B605 faceplate
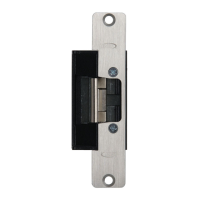
