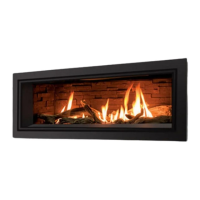5
Framing & Clearances
QUALIFIED INSTALLERS ONLY
15.00” (38cm)
11.50”
(29cm)
Min. Height
to Ceiling
14.50
Min. Height
66.00”
(168cm)
Min. to
Ceiling
5” (12.5cm)
Min. Height
from oor
69.5” (176.5cm)
39” (99 cm) Min.
Length 5” dia. ex vent
(not supplied)
Min. Vent
The CSS has been designed to allow for installations where a vertical run of vent is required without
having to jog the vent pipe around the CSS. The horizontal vent shield supplied with the replace is not
required (see Owner’s Manual) when vertically venting and the vent pipe can simply be run straight up
between the side vents of the CSS.
Shown below in Figure 5 are the minimum framing and clearances for the CSS with the side vents
installed horizontally and when the replace is installed with the minimum allowable vent length:
Figure 5. CSS Horizontal Vent - Min. Framing & Clearances
minimum ClearanCes - horizontal instalation - minimum vent:

