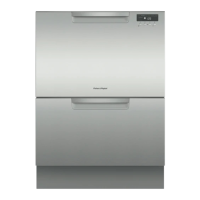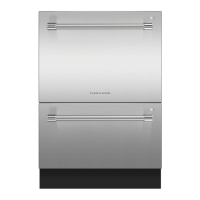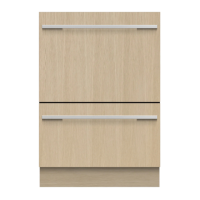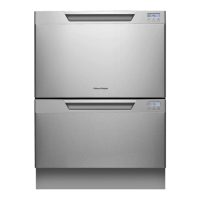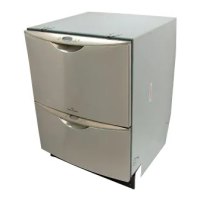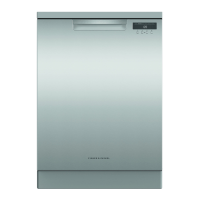4
Product preparation
Single DishDrawer models
A
B
Installation diagrams for illustration purposes only
height of the panel
Measure
B (
door/drawer height (or equivalent)) and write it in the rst box below,
then complete the equation.
i.e
16 ”
-
⁄”
=
15 ⁄”
-
⁄”
(9 mm) Air gap =
Note: when the top of the DishDrawer® has to be lower than the adjacent cabinetry, the panel can be increased
in height.
width of panel
panel
height of panel
B
panel height
Air gap
B
panel height
min. ⁄”
(5
mm)
min.
⁄”
(5 mm)
min. ⁄”
(2.5
mm)
min. ⁄”
(2.5
mm)
⁄” (9mm)
Air gap
⁄” (9mm)
Air gap
The following calculations assume the top of the panel is aligned with the top of the adjacent
cabinetry.
width of the panel
Measure
A (
the width between adjacent door/drawer fronts) and write it in the rst box below,
then complete the equation.
i.e
- 2 x =
A
door clearance panel width
A
panel widthdoor clearance
(min. 23 ⁄” (595 mm))(min. ⁄” (2.5 mm))
24 ¼ ”
- 2 x
⁄”
=
24 ⁄”
(616 mm) (2.5 mm) (611 mm)
(min. 15 ⁄” (398 mm))
(407 mm) (9 mm) (398 mm)
US CA

