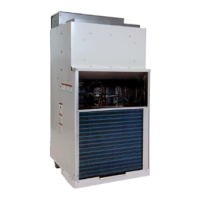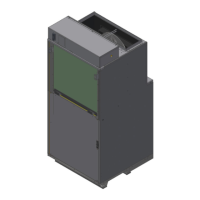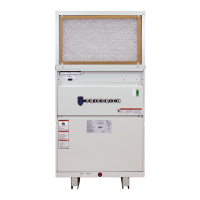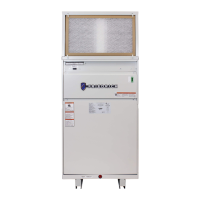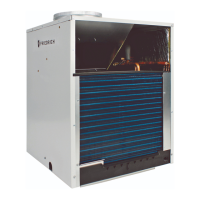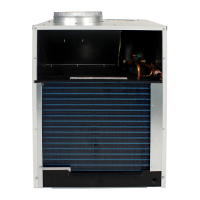5
TYPICAL UTILITY CLOSET
58"
29"
Cutout
Dimensions:
27" W x 55-
3
⁄
4
" H
Hinge on left
Side of door
Cutout
Dimensions:
24-
5
/
8
" W x 30-
7
⁄
8
”H
Same external wall cut out
(plenum size) for all models
Same indoor (closet) wall cut
out for all models
VPRG4/VPRG4R
Access Panel and
Return Air Filter Grille
Electrical
Connection
Rigid Ductwork
Flexible Ductwork
Exterior Wall
VPAWP1-8/1-14
Wall Plenum
Plenum Divider
3/4" FPT Drain
Connection
Optional
Platform
3" Clearance on all three sides
minimum for service and installation.
Power
Disconnect
Wiring
Chassis installs
2
3
/
8
" into Plenum
VPAWP1-8/1-14 Wall Plenum cut-out
dimensions 24
5
/
8
" wide x 30
7
/
8
" high.
VPRG4 Access Panel cutout dimensions:
27" wide by 55
3
/
4
" high.
Recommended eld
installed drain pan
25" x 20" Filter
Field Supplied)
Thermostat
Chassis shown in closet on
optional platform
Access Panel with
Return Air Grille
VPRG4/VPRG4R
Filter Size: 25” x 20”
Field Supplied
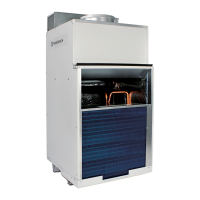
