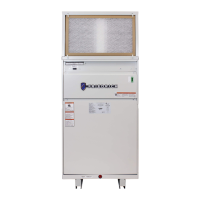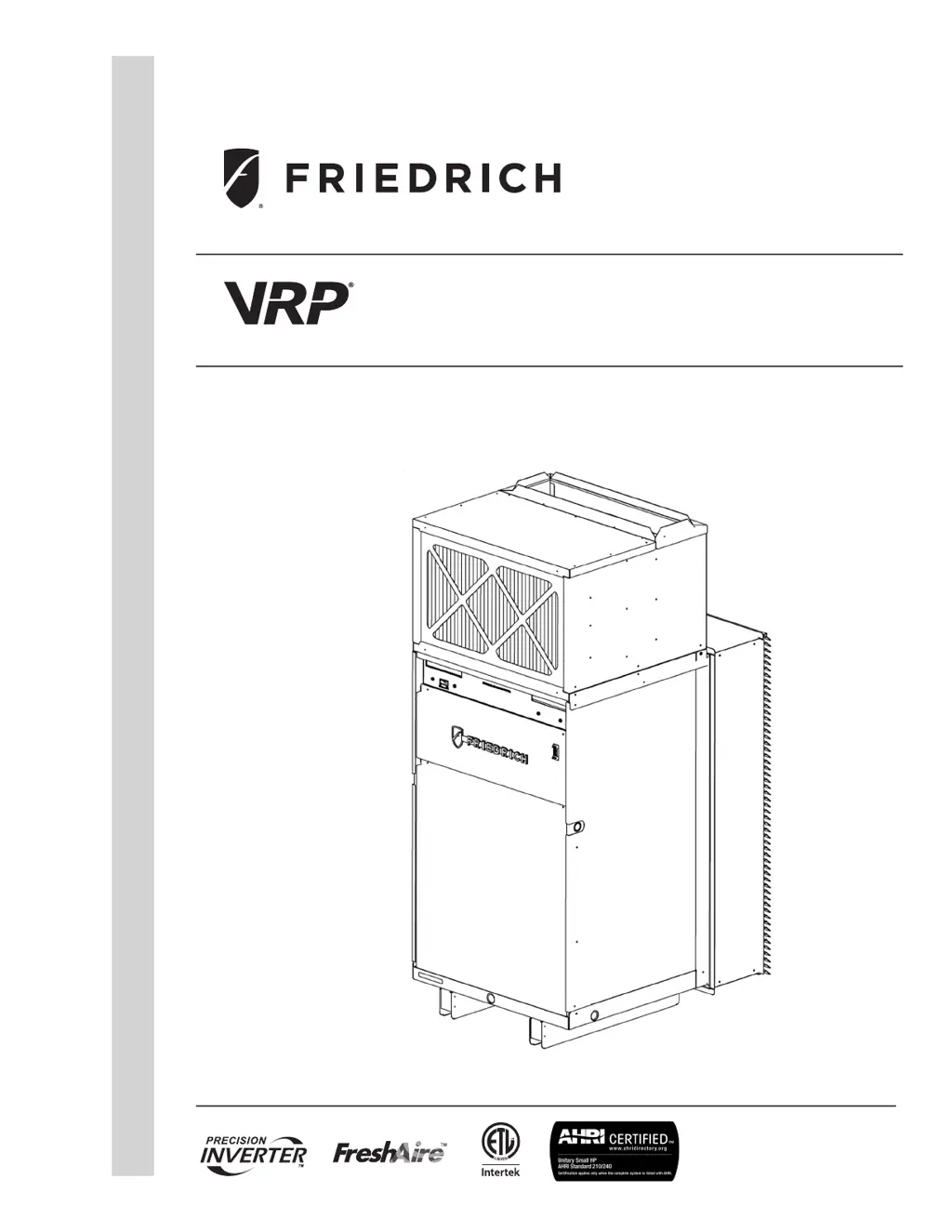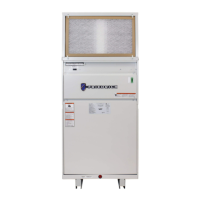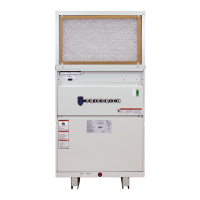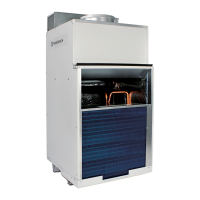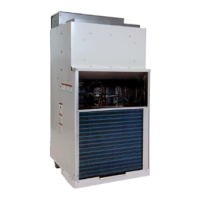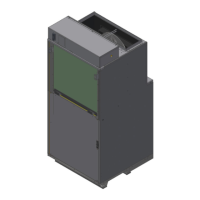What to do if my Friedrich VRP displays a temperature based diagnostic code?
- RRicky ChristensenAug 2, 2025
If your Friedrich Heat Pump shows a temperature-based diagnostic code, you can take the following steps: First, unplug from the FMC to test against a resistance chart. Then, check against the other connectors for continuity to rule out the FMC. Finally, rule out the thermistors.
