Do you have a question about the Frigidaire FCS367FCB and is the answer not in the manual?
Essential notes for installers and consumers regarding the range installation process.
Crucial safety advice for appliance use, including grounding and electrical standards.
Warnings to prevent fire and explosion hazards, such as storing flammables.
Safety instructions regarding children, including supervision and storage.
Instructions for connecting the USA power cord kit, including wire types and amperage.
Instructions for connecting the Canadian factory-connected power cord.
Critical warnings about electrical safety, grounding, and power disconnection.
Step-by-step instructions for connecting a 3-conductor wire to the range terminal block.
Step-by-step instructions for connecting a 4-conductor wire, including grounding strap removal.
Wiring diagram illustrating a 3-wire electrical system connection to a junction box.
Wiring diagram illustrating a 4-wire electrical system connection to a junction box.
Guidelines for cabinet construction and countertop edge preparation.
Information on gas supply pressure and regulator connection requirements.
Order of assembly for gas supply line components, including shutoff valve and connectors.
Procedures for checking gas connections for leaks using a manometer or detector.
Instructions for converting the range from natural gas to LP/Propane gas.
How to move the range for servicing and cleaning without damaging connections.
Step-by-step installation in a standard cutout, including leveling and fitting.
Notes on installation for 29" cutouts, backguards, and side panels.
Instructions on how to ensure the range is properly leveled for optimal performance.
Verifying all burners, igniters, and oven elements operate correctly after installation.
Confirming all electrical and gas hookups are complete and safe.
Location of the serial plate for identifying model and specifications.
Tips and checks to avoid unnecessary service calls, referencing the Use and Care Guide.
Securely installing anti-tip brackets to the floor to prevent range tipping.
List of tools necessary for the correct installation of anti-tip brackets.
| Type | Freestanding |
|---|---|
| Color | Black |
| Oven Capacity | 5.8 cu. ft. |
| Cooktop Surface | Porcelain |
| Number of Burners | 5 |
| Self-Cleaning | Yes |
| Convection Oven | No |
| Fuel Type | Electric |
| Ignition Type | Electronic |
| Weight | 160 lbs |
| Depth | 27.5 inches |
| Height | 47 in. |
| Width | 36 in |
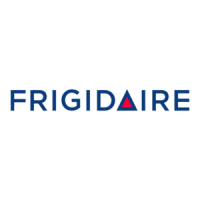
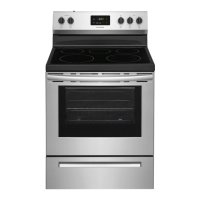

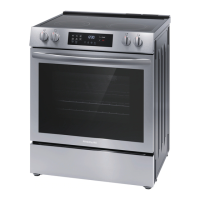
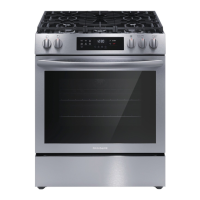
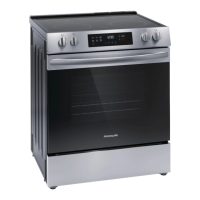




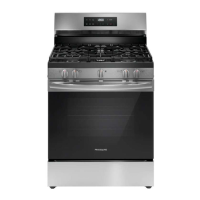
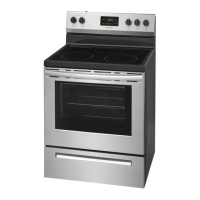
