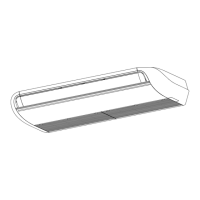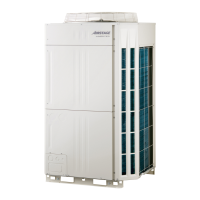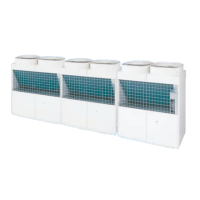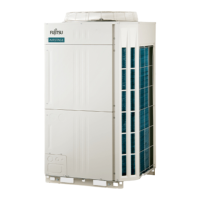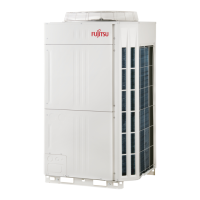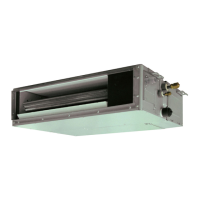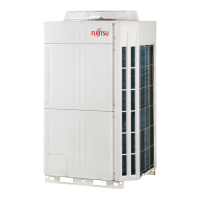En-7
NOTES:
• If the outdoor temperature during cooling operation is expected to be
–5 °C or less, outdoor unit must be installed lower than 5 m or less from the indoor unit.
• Please refer to “8.3.2. Checking total amount of refrigerant and calculating the amount
of refrigerant charge to be added” for the total amount of refrigerant.
4.2. Pipe selection
CAUTION
This unit is designed specifically for use with the R410A refrigerant. Pipes for R407C or
R22 may not be used with this unit. Do not use existing pipes. Improper pipe selection
will degrade performance.
O.U.
-3
O.U.
-2
O.U.
-1
I.U. I.U. I.U. I.U. I.U. I.U.
Pipe size (table A)
Pipe size (table B)
Pipe size (table C)
Pipe size (table D)
O.U.: Outdoor unit
I.U.: Indoor unit
(Primary)
(Subordinate 1) (Subordinate 2)
First separation
tube (optional)
Outdoor unit
branch kit
(optional)
Separation tube
(optional)
(Wall thickness and pipe material for each diameter)
Outside Diameter mm
6.35 9.52 12.70 15.88 19.05 22.22 28.58 34.92 41.27
Wall Thickness
(
*3)
mm
0.8 0.8 0.8 1.0 1.2 1.0 1.0 1.2 1.43
Material
COPPER (
*1)
JIS H3300 C1220T-O or equiva-
lent
COPPER (
*2)
JIS H3300 C1220T-H or
equivalent
*1: Allowable tensile stress ≥ 33 (N/mm²)
*2: Allowable tensile stress ≥ 61 (N/mm²)
*3: Endurance pressure of the pipes 4.2 MPa
Select the pipe size in accordance with local rules.
Table. A (Between outdoor unit and outdoor unit branch kit)
HP
Outdoor unit
cooling capacity
(kW)
Outside diameter mm (in)
Branch kit (
*4)
Liquid pipe Gas pipe
8
22.4 12.70 (1/2") 22.22 (7/8")
UTP-CX567A
10
28.0 12.70 (1/2") 22.22 (7/8")
12
33.5 12.70 (1/2") 28.58 (1-1/8")
14
40.0 12.70 (1/2") 28.58 (1-1/8")
16
45.0 12.70 (1/2") 28.58 (1-1/8")
*4: For the installation method, refer to “5.4. Multiple connections”.
Table. B (Between outdoor unit branch kits or outdoor unit branch kit and
first separation tube)
Total cooling capacity of outdoor unit (kW)
Outside diameter (mm)
Liquid pipe Gas pipe
22.4 to 28.0 12.70 (1/2") 22.22 (7/8")
28.1 to 45.0 12.70 (1/2") 28.58 (1-1/8")
45.1 to 56.0 15.88 (5/8") 28.58 (1-1/8")
56.1 to 80.0 15.88 (5/8") 34.92 (1-3/8")
80.1 to 96.0 19.05 (3/4") 34.92 (1-3/8")
96.1 or more 19.05 (3/4") 41.27 (1-5/8")
Table. C (Between separation tubes)
Total cooling capacity of indoor unit (kW)
Outside diameter (mm)
Liquid pipe Gas pipe
2.2 to 11.1 9.52 (3/8") 15.88 (5/8")
11.2 to 13.9 9.52 (3/8") 19.05 (3/4")
14.0 to 19.6 12.70 (1/2") 19.05 (3/4")
19.7 to 28.0 12.70 (1/2") 22.22 (7/8")
28.1 to 44.7 12.70 (1/2") 28.58 (1-1/8")
44.8 to 56.0 15.88 (5/8") 28.58 (1-1/8")
56.1 to 80.0 15.88 (5/8") 34.92 (1-3/8")
80.1 to 95.0 19.05 (3/4") 34.92 (1-3/8")
95.1 or more 19.05 (3/4") 41.27 (1-5/8")
* If the selected pipe diameter between separation tubes (based on table "C1") becomes
larger than the pipe diameter between outdoor unit branch kit and the first separation
tube (based on table "B1"), please select the pipe whose diameter is equal to the one
between outdoor unit branch kit and the first separation tube.
(If pipe diameter C1 > B1, select pipe size from table B1)
* Total cooling capacity of indoor unit" is the total value for the cooling capacity of indoor
unit connected downstream.
Table. D (Between separation tube to indoor unit)
Model code
Cooling capacity of
indoor unit (kW)
Outside diameter mm (in)
Liquid pipe Gas pipe
04, 07, 09, 12, 14 1.1, 2.2, 2.8, 3.6, 4.5 6.35 (1/4") 12.70 (1/2")
18, 24, 30, 34 5.6, 7.1, 9.0, 10.0 9.52 (3/8") 15.88 (5/8")
36, 45, 54, 60 11.2, 12.5, 14.0, 18.0 9.52 (3/8") 19.05 (3/4")
72, 90, 96 22.4, 25.0, 28.0 12.70 (1/2") 22.22 (7/8")
Use a standard separation tube for pipe branching. Do not use a T tube as it does not
separate the refrigerant evenly.
Table. E (Separation tube / Header)
Separation tube
Total cooling ca-
pacity of indoor
unit (kW)
Separation
tube (
*5)
19.6 or less UTP-AX054A
28.0 or less UTP-AX090A
28.1 to 56.0 UTP-AX180A
56.1 or more UTP-AX567A
Header
Total cooling ca-
pacity of indoor
unit (kW)
Header (
*5)
3-6 Branches 3-8 Branches
28.0 or less UTR-H0906L UTR-H0908L
28.1 to 56.0 UTR-H1806L UTR-H1808L
*5: For the installation method, refer to the section on "Indoor unit pipe connections"
below.
Table. F (Indoor unit capacity comparison table - The indication of power is
different depending on the model.)
Model code of
indoor unit
04/
004
07/
007
09/
009
12/
012
14/
014
18/
018
24/
024
30/
030
34/
034
36/
036
45/
045
54/
054
60/
060
72/
072
90/
090
96/
096
Capacity [kW]
1.1 2.2 2.8 3.6 4.5 5.6 7.1 9.0
10.0 11.2 12.5 14.0 18.0 22.4 25.0 28.0
In the case of ARXD007GLEH: equivalent to model code of indoor unit
Model code 007 → Capacity=2.2 kW
Outdoor air unit
Connectable unit within 1 refrigerant system
Unit
Connectable cooling
capacity range
Remarks
Only Outdoor air unit 50% to 100% -
Outdoor air unit
+ Indoor unit
50% to 100%
The capacity of "Outdoor air unit"
should be less than 30% of the
outdoor unit capacity.
4.3. Downsizing of pipe diameter
Note:
Reducers are field supplied.
• Downsizing of the liquid and gas pipe can be done in "4.2 Pipe selection", if pipe length
is limited as below in "4.1 System configuration".
• Allowable downsizing are indicated by "→" in table A2, B2, C2, D2.
I.U.
I.U.
I.U.
I.U.
I.U.
I.U.
I.U. I.U.
I.U.
a
e
f
g
h
i
p
o
l
mn
j
k
H
b
(Subordinate)
(Primary)
Outdoor unit
Indoor unit
O.U.
-3
O.U.
-2
O.U.
-1
I.U. I.U. I.U. I.U. I.U. I.U.
Pipe size (table A2)
Pipe size (table B2)
Pipe size (table C2)
Pipe size (table D2)
O.U.: Outdoor unit
I.U.: Indoor unit
(Primary)
(Subordinate 1) (Subordinate 2)
First separation
tube (optional)
Outdoor unit
branch kit
(optional)
Separation tube
(optional)
9378945708-02_IM_L9.indb 79378945708-02_IM_L9.indb 7 2022/1/20 15:34:372022/1/20 15:34:37
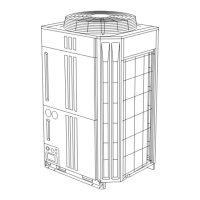
