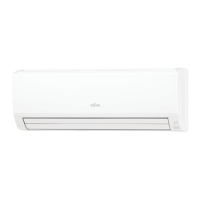Do you have a question about the Fujitsu AOYG18KBTA2 and is the answer not in the manual?
Overview of available indoor unit models and their corresponding types.
Technical specifications for various indoor unit types including cassette, mini duct, slim duct, wall mounted, and floor.
System requirements and functions for wireless LAN control of specific indoor units (KGTF, KMCF, KETF, KETF-B).
Detailed physical dimensions and installation space requirements for each indoor unit type.
Electrical wiring diagrams for different indoor unit types, showing connections to control boards and components.
Charts showing air velocity and temperature distribution patterns for various indoor units under different operating conditions.
Graphs illustrating fan performance curves, showing external static pressure vs. airflow for different models.
Tables listing airflow rates in m³/h, l/s, and CFM for different fan speeds and modes across various indoor units.
Graphs showing octave band sound pressure levels for different indoor units in cooling and heating modes.
Electrical specifications including voltage, input power, current, and wiring requirements for indoor units.
Details on protection mechanisms like thermal protectors, fuses, and float switches for indoor units.
Information on connecting external devices for control and status monitoring of indoor units.
Procedures for connecting multiple indoor units for group control using a single remote controller.
Overview and specifications of various wireless and wired remote controllers compatible with indoor units.
How to adjust indoor unit functions using DIP switches or remote controllers for various installation conditions.
List of included and optional accessories for indoor units.
Technical specifications for outdoor units (AOYG14KBTA2, AOYG18KBTA2), including power, capacity, and dimensions.
Physical dimensions and mounting details for outdoor units (AOYG14KBTA2, AOYG18KBTA2).
Guidelines and diagrams for required clearance and spacing for outdoor unit installation.
Schematic diagrams of the refrigerant flow path within the outdoor units (AOYG14KBTA2, AOYG18KBTA2).
Electrical wiring diagrams for the outdoor units and their connections to indoor units.
Tables showing cooling and heating capacities for various indoor/outdoor unit combinations.
Tables detailing capacity adjustments based on refrigerant pipe length and height differences.
Guidance on calculating additional refrigerant charge based on pipe length for outdoor units.
Tables listing airflow rates in m³/h, l/s, and CFM for outdoor units in cooling and heating.
Noise level curves (sound pressure) for outdoor units in cooling and heating modes.
Electrical specifications for outdoor units, including voltage, current, and wiring.
Details on protection mechanisms like circuit protection and thermal protectors for outdoor units.
List of accessories included with the outdoor units.
Precautions and guidelines for installing outdoor units safely and effectively.
| Brand | Fujitsu |
|---|---|
| Model | AOYG18KBTA2 |
| Category | Air Conditioner |
| Language | English |












