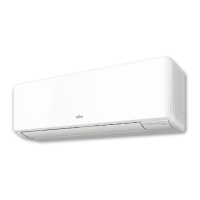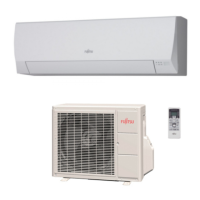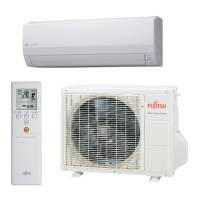Do you have a question about the Fujitsu ASYG12KMCC and is the answer not in the manual?
Lists all available indoor unit models and their configurations.
Provides detailed technical specifications for each indoor unit type.
Provides dimensional drawings and data for indoor units.
Provides wiring diagrams for various indoor unit types.
Graphs showing noise level curves for various indoor unit types.
Details the safety devices like fuses, thermal protectors, and switches.
Explains how to connect external devices for control and monitoring.
Details various types of remote controllers and their functions.
Details various function settings available for indoor units.
Provides important precautions for installing indoor units.
Provides detailed technical specifications for the 4-unit outdoor system.
Details required installation space for outdoor units.
Tables showing cooling and heating capacity combinations.
Procedures for performing check runs, test runs, and error code diagnosis.
Provides detailed technical specifications for the 5-unit outdoor system.
Details required installation space for outdoor units.
Tables showing cooling and heating capacity combinations.
Procedures for performing check runs, test runs, and error code diagnosis.
Provides important precautions for installing the outdoor unit.
| Brand | Fujitsu |
|---|---|
| Model | ASYG12KMCC |
| Category | Air Conditioner |
| Language | English |












