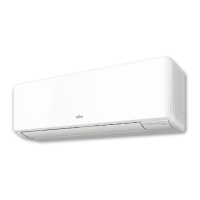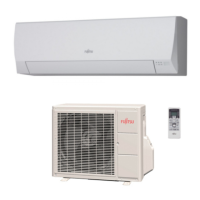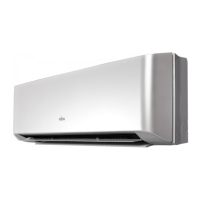Do you have a question about the Fujitsu ASYG12KMCF and is the answer not in the manual?
Covers specifications, dimensions, wiring, performance, and accessories for various indoor unit types.
Detailed technical specifications for compact cassette indoor units, including performance and dimensions.
Detailed technical specifications for mini duct indoor units, including performance and dimensions.
Detailed technical specifications for slim duct indoor units, including performance and dimensions.
Wiring diagrams for compact cassette indoor units.
Wiring diagrams for mini duct and slim duct indoor units.
Wiring diagrams for medium static pressure duct indoor units.
Wiring diagrams for various wall mounted indoor units.
Wiring diagrams for ceiling type indoor units.
Wiring diagrams for floor type indoor units.
Details external input/output terminals and functions for specific indoor unit types.
Details external input/output terminals and functions for specific indoor unit types.
Details external input/output PCB, terminals, and functions for specific indoor units.
Details external input/output functions and circuit diagrams for specific indoor units.
Details external input/output PCB, functions, and diagrams for specific indoor units.
Details external input/output terminals and functions for floor type indoor units.
Procedure for setting functions using wireless remote controllers.
Procedure for setting functions using wired remote controllers.
Procedure for setting functions using simple remote controllers.
Lists locations and environments where indoor unit installation is prohibited.
Provides important points and countermeasures for indoor unit installation.
Detailed specifications for the AOYG36KBTA5 outdoor unit.
Details space requirements for single and multiple outdoor unit installations.
Provides the wiring diagram for the AOYG36KBTA5 outdoor unit.
Lists safety devices and their protection forms for the outdoor unit.
Outlines procedures for check run, test run, error codes, and pump down.
| Cooling Capacity | 3.5 kW |
|---|---|
| Heating Capacity | 4.0 kW |
| Seasonal Energy Efficiency Ratio (SEER) | 6.1 |
| Energy Efficiency Class (Cooling) | A++ |
| Energy Efficiency Class (Heating) | A+ |
| Power Supply | 220-240 V, 50 Hz |
| Refrigerant | R32 |
| Coefficient of Performance (COP) | 4.0 |
| Type | Split System |
| Outdoor Unit Noise Level | 49 dB(A) |












