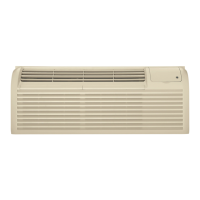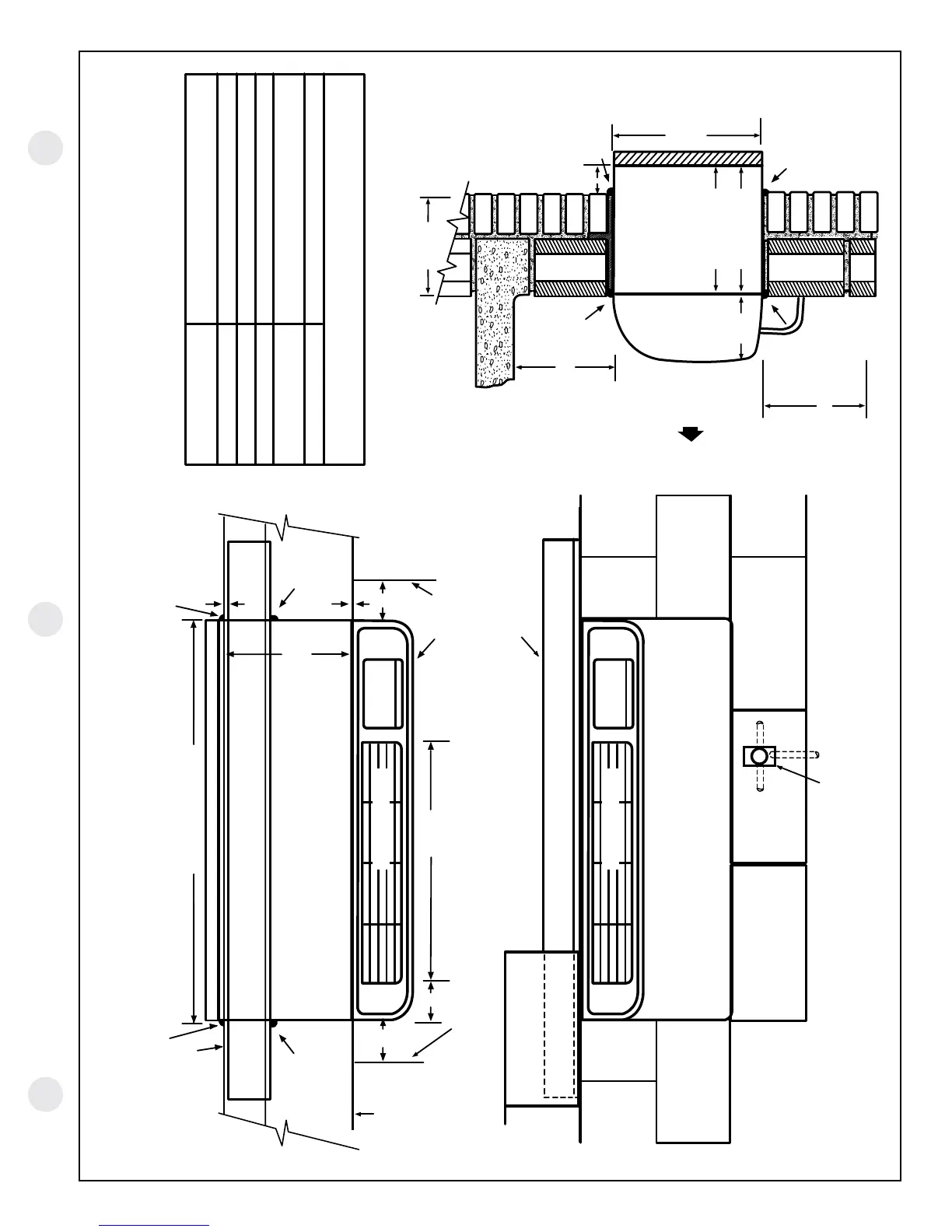29
geappliances.com
WALL CASE INSTALLATION – CORD SET CONNECTED
Example: block and veneer – dimensional data and comments
are also applicable to other types of construction
Manufacturer Required
Minimum Installation Clearance
1/4" (See note 1)
Allow For Electrical Wiring 0" Min. (See page 27)
0" Minimum
0" Minimum 2" Recommended
See pages 38-39 for ducted application.
3" Minimum
FINISHED
EXTERIOR WALL
Dimension
A
B
C
D
E
NOTE:
1. FOR OUTSIDE FLUSH MOUNTING SEE PAGE 35 FOR DRAIN INSTALLATION.
CAULK*
CAULK*
CAULK*
CAULK*
CAULK*
CAULK*
CASE
RAB71A 42"
RAB77 42-1/8"
FINISHED
EXTERIOR
WALL
ROOM CABINET
RAB71A 13-3/4"
RAB77 13-7/8"
ADJACENT WALL
ADJACENT WALL
D
A
C
D
27-1/4"
TOP VIEW
2-1/2"
*Caulk around perimeter of wall case all four sides
where it joins the building - Interior and Exterior.
ROOM CABINET
LINTEL
FRONT VIEW
ELECTRICAL RECEPTACLE (BY OTHERS).
FLUSH MOUNTED.
WALL OPENING
16-1/4" x 42-1/4" MIN. FOR RAB71A
16-1/2" x 42-3/8" MIN. FOR RAB77
See page 43 for line cord length.
INSIDE
MAX. WALL THICKNESS
13-1/8"
E
B
A
CAULK*
FINISH FLOOR
*Caulk around
perimeter of wall case
all four sides where it
joins the building -
Interior and Exterior.
ROOM
CABINET
7-1/8"
RAB71A 13-3/4"
RAB77 13-7/8"
16" RAB71A
16-1/8" RAB77
SIDE VIEW OF
ALTERNATE
HIGH MOUNT
With conduit
power supply.
CONDUIT
FIELD
SUPPLIED

