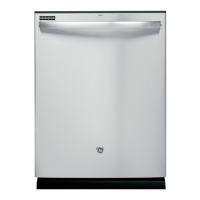PREPARE HOT WATER LINE
7KHOLQHPD\HQWHUIURPHLWKHUVLGHUHDURUIORRUZLWKLQWKH
shaded area shown in Figure F.
7KHOLQHPD\SDVVWKURXJKWKHVDPHKROHDVWKHHOHFWULFDO
cable and drain hose. Or, cut an additional 1-1/2" diameter
hole to accommodate the water line. If power cord with plug
is used, water line must not pass through power cord hole.
Figure F
Water Line Connection
7XUQRIIWKHZDWHUVXSSO\
,QVWDOODKDQGVKXWRIIYDOYHLQDQDFFHVVLEOHORFDWLRQVXFK
as under the sink. (Optional, but strongly recommended and
may be required by local codes.)
:DWHUFRQQHFWLRQLVRQWKHOHIWVLGHRIWKHGLVKZDVKHU,QVWDOO
the hot water inlet line, using no less than 3/8" copper tubing.
Route the line as shown in Figure F and extend forward at
least 19" from rear wall.
$GMXVWZDWHUKHDWHUIRU)WR)WHPSHUDWXUH
)OXVKZDWHUOLQHWRFOHDQRXWGHEULV
7KHKRWZDWHUVXSSO\OLQHSUHVVXUHPXVWEH36,
Turn page to begin dishwasher installation.
6"
4"
Cabinet Face
Shut-off
Valve
2" From Floor
19" From Wall
2"
From
Cabinet
1-1/2" Dia.
Hole
Hot
Installation Preparation
5
CAUTION:
Do not remove wood base until you are ready to install the
dishwasher. The dishwasher will tip over when the door is
opened if base is removed.
PRECAUCIÓN:
No quite la base de madera hasta que esté listo para instalar el
lavaplatos. Si se quita la base, el lavaplatos se volcará cuando
se abra la puerta.

