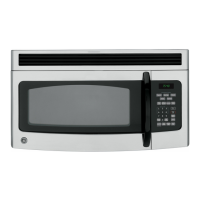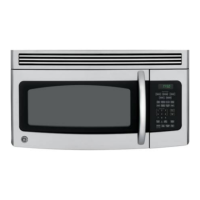Installation Instructions
ALIGNING THE WALL PLATE
,\
\
\
\
\A /
Hole
\\
\
\
I
I
HoleC_
CAUTION: Wear gloves
to avoid cutting fingers on
sharp edges.
I i
ro I " _
. Draw a Vertical
LineonWall i
i [i
I<-ifrom Center of iL
ii i Top Cabinet
J
• [
i I / 1i
AreaE I
i
/
/
------------Hole B
/
HoleD
NOTE: Appearance and
shape of the mounting
plate uray vary from your
model.
_Draw a vertical line on the wall at the center of the 30"
wide space.
_Use the mounting plate as the template fox the rear
wall. Place the mounting plato on tim wall, making
sure that the robs are touching the bottom of the
cabinet or the level line drawn in Step C for cabinets
with front overhang. Line up the notch and center line
on the mounting plate to the center line on the wall.
While holding the mounting plate with one hand,
draw circles on the wall at holes A, B, C and D (see
illusuafion above/actual plate marked with anows).
Four holes must be used for mounting.
NOTE: Holes C and D are inside area E. If neidler
C nor D is in a stud, find a stud somewhere in area E
and draw a fifth circle to line up with die stud. It is
important to use at least one wood screw mounted
firmly in a stud m support the weight of the oven.
Set the mounting plate aside.
Drill holes on the circles. If there is a stud, drill a _X_/'
hole for wood screws. Fox holes that don't line up with
a stud, drill a %" hole for toggle bolts.
NOTE: DO NOT MOUNT THE PLATE
AT THIS TIME.
10

