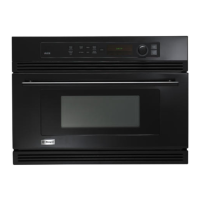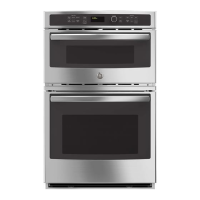FOR ALL INSTALLATIONS
The oven may be supported by either a solid bottom or two runners. The solid bottom or two runners sheuid be level
with the bottom edge of the cutout opening.
If a solid bottom is used Instead of the nmmm_ • 6" x 10" rectangle must be out out of the bottom (See
Fig. 2) for optimum performance and proper air circulation.
NOTE: Theentirswelght oftheoven Issupperted bythe2"x4"orequlvalont mnnem. Makesurethesemnnersere
level, rigidly mounted and spaced 20 1/2" on center. The space between the mnnem Is 19" wide.
STEP 1: PREPARE CABINET OPENING
NOTE:
Locate an approved Junction box In one of the suggested locations; a minimum of 34" above the runners or 5" below
the runners.
Theovencanbe InstalledIna 28 1/8"hlgh cutoutbyproperuseof longshims on bottomrunnersandpropercablnet
top retalner,
Besurethe ovensupport Is solld enoughtosupport lS0 pounds. Also besure the oven supportIs levelandetralght.
There Is noway to levelthe oven after Installation.
FF
I
24"
f A CabinetWidth 27"
B CutoutWidth 25 1/8"MInJ25 1/4" Max.
C CutoutHeight 27 1/2"MIn./28 1/8"Max.
DIMENSIONS D CutoutDepth 23 1/2"Mln.
•E CutoutLocation 32 1/2"
H Overall Height 29 1/4"
2" x 4" OR _ Overall Width 26 5/8"
RUNNERS
Junction Box
2" x4"or
Equivalent Runners
\
51_1
overlap of oven
over all edges
of cutout.
Allow minimum of 28" for clearance to adjacent comers,
drawers, or wells, etc.
Fig. 1 -- SINGLE OVEN 2
