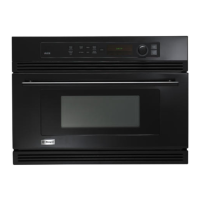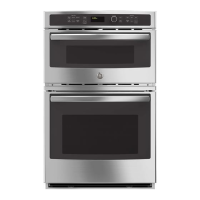NOTE:
Locate an approved junctlon box inone of the suggested locations; a minimum of 55" above the mnnem or 5" below
the runners.
The oven can be Installed In a 501/8" high cutout by proper use of long shims on bottom runners and proper cabinet
top retainer.
Besu rethe oven support Issolid enou ghto support 200 pounds. Aleo be su rethe oven support Is level and strelg hr.
There Is no way to level the oven after Installation.
f A Clbinet Width
B Cutout Width
C Cutout Height
DIMENSIONS O Cutout Depth
E Cutout Location
H OVenlil Height
W Overall Width
2" x 4" OR
27" MIn.
251/8" MInJ25 1/4" Max.
49 1/2" MInJ50 1/8" Max.
23 1/'Z' MIn.
13 1/4"
51 1/4"
265/8"
RUNNERS
Junction box
Location
Allow 7/8" for
overlap of oven
over all edges
of cutout.
2"x 4" or
Equivalent
Runners
MIN.
H
Fig. 2 -- DOUBLE OVEN
Allow minimum of 20" for
clearance to adjacent comers,
drawers, or walls, etc.
