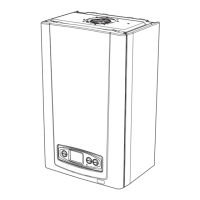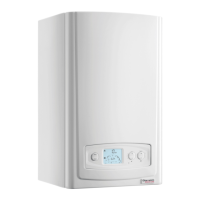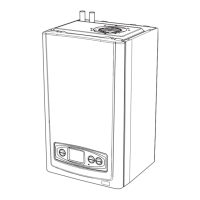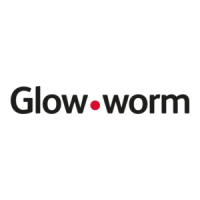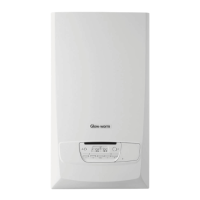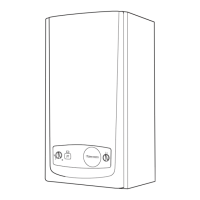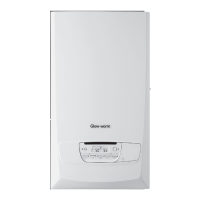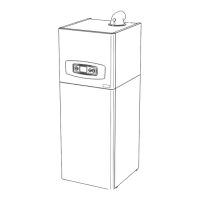16
6.1 Appliance Pack
The top polystyrene pack contains all the items illustrated in
diagram 6.1.
Remove the carton sleeve and top pack then lift the boiler
and its polystyrene base support out of the lower pack.
6.2 Site Requirements
The boiler mounting wall should be suitable for the weight of
the appliance and be true and flat.
NOTE: Due to the varied site conditions we do not supply
fixings and advise that the installer should supply those
which are suitable.
6.3 Wall Template
Take the wall template from the document pack and place in
the desired position on the wall, giving due consideration to
the required boiler clearances and the flue you are fitting.
Mark the position of the flue centre, if fitting a side flue,
extend the flue centre line into the corner then 176mm along
the adjacent wall, see diagram 6.2.
For extended side flues, the flue hole centre should be
determined by extending the dashed inclined line on the
template to the side wall. This dashed line is drawn at 44mm/
metre (2.5°) rise from the boiler. Where this line reaches the
side wall, a horizontal line should be marked. The vertical
centre line of the flue should then be marked at 176mm from
the back wall.
To allow for the flue passing through the wall at this angle
a 125mm hole should be drilled irrespective of internal or
external installation.
Remove the wall template whilst drilling the flue hole.
6.4 Flue Hole Cutting
External access flue installation can use a 105mm diameter
core drill.
Internal access only flue installation will need a 125mm
diameter core drill.
NOTE: The flue is designed with an internal fall of 44mm/
metre (2.5°), therefore the hole can be drilled horizontally.
If flue extension pipes are to be used then a core drill size of
125mm is required. This will allow the extension pieces to
slope at 44mm/metre (2.5°) towards the boiler.
6 Installation Preparation
13501
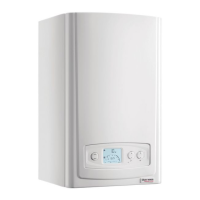
