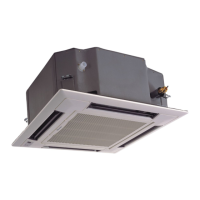80DWFK6HULHV'&
,QYHUWHU6HUYLFH0DQXDO
57
Figure 1-1-8
Warning:The height of installation for the indoor unit should be 2.5m above.
1.1.6 Drain Piping Work
a. Installation of Drainage Pipeline
Ɣ
A drainage outlet is located at both the left and right sides of the indoor unit. After selecting one
drainage outlet, the other outlet shall be blocked by rubber plug. Bundle the blocked outlet with string to avoid
leakage, and also use thermal insulation materials to wrap the blocked outlet.
Ɣ
When shipped out from factory, both the Drainage outlets are blocked by rubber plugs.
Ɣ
When connecting the drainage pipe with the unit, do not apply excessive force to the pipeline at the
VLGHRIWKHXQLW7KH¿[LQJSRVLWLRQRIWKHSLSHOLQHVKDOOEHQHDUWKHXQLW
Ɣ
Purchase general-purpose hard PVC pipe locally to be used as the drainage pipeline. When carrying
RXWFRQQHFWLRQSODFHWKHHQGRIWKH39&SLSHOLQHLQWRWKHGUDLQDJHKROH8VHÀH[LEOHGUDLQDJHWXEHDQG
WLJKWHQLWZLWKWKUHDGORRS1HYHUXVHDGKHVLYHWRFRQQHFWWKHGUDLQDJHKROHDQGWKHÀH[LEOHGUDLQDJHWXEH
(As shown in Figure 1-1-9)
Ɣ
When the laid drainage pipe is used for multiple units, the common pipe shall be about 100mm lower
than the drainage outlet of each set of unit. A pipe with thicker wall shall be used for such purpose.
Figure 1-1-9
b. Testing of Drainage System
After the electrical installation is completed, carry out the testing of the drainage system.
During the test, check if the water correctly flows through the pipelines. Carefully observe the joints
to ensure that there is no leakage. If the unit is to be installed in a new house, carry out testing before
decorating the ceiling.

