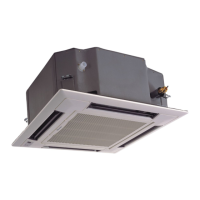80DWFK6HULHV'&
,QYHUWHU6HUYLFH0DQXDO
62
1.2.4 Dimension Data
A
B
Figure 1-2-7
Unit: mm
Model A B C H E
GTH09K3CI
GTH12K3CI
GTH18K3CI
GTH24K3CI
1220 225 1158 700 280
GTH30K3CI
GTH36K3CI
GTH42K3CI
1420 245 1354 700 280
GTH48K3CI
GTH60K3CI
1700 245 1634 700 280
1.2.5 Installation Clearance Data
Figure 1-2-8
1.2.6 Drain Piping Work
a. Installation of Drainage Pipeline
Ɣ
A Drainage outlet is located at both the left and right sides of the indoor unit. After selecting one
Drainage outlet, the other outlet shall be blocked by rubber plug. Bundle the blocked outlet with string to
avoid leakage, and also use thermal insulation materials to wrap the blocked outlet.
Ɣ
When shipped out from factory, both the Drainage outlets are blocked by rubber plugs.
Ɣ
When connecting the drainage pipe with the unit, do not apply excessive force to the pipeline at the

