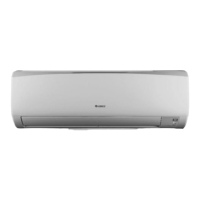
Do you have a question about the Gree GWHD(24)ND3CO and is the answer not in the manual?
Explains the safety-alert symbol, DANGER, WARNING, CAUTION, and NOTE signal words.
States that heat pump installation and servicing must be performed by qualified technicians.
Covers cautions for installers, electrical shock hazards, general safety rules, and site selection.
Provides criteria for selecting installation sites, avoiding specific locations like heat sources or flammable gas.
Details pipe sizes, lengths, elevations, and refrigerant charge requirements for the system.
Lists voltage, minimum circuit amps (MCA), and main power wire size (AWG).
Provides criteria for selecting the indoor unit location, including clearances and access for maintenance.
Provides criteria for selecting the outdoor unit location, including clearances, noise, and accessibility.
Identifies parts of the indoor and outdoor units and their respective connections.
Illustrates the required minimum clearances around the indoor unit for proper operation.
Illustrates the required minimum clearances around the outdoor unit for proper operation.
Explains factors for piping design and how to measure lengths and heights for system reliability.
Details maximum elevation limits (H1, H2) for indoor and outdoor units to ensure proper refrigerant circulation.
Explains maximum pipe lengths and how to adjust refrigerant charge for longer runs.
Step-by-step guide for installing the indoor unit mounting bracket securely to the wall.
Provides diagrams and specific measurements for indoor unit mounting brackets.
Instructions for creating the wall opening for refrigerant pipes, drain hose, and wiring.
Table showing recommended wall hole sizes based on unit capacity (BtuH).
Steps for installing the base or hangers for the outdoor unit, ensuring levelness and support.
Instructions for using riser legs to elevate the outdoor unit for stability and drainage.
How to connect the drain hose to route condensate water from the outdoor unit.
Guidelines for handling, cleaning, and insulating refrigerant tubing before connection.
Detailed steps for connecting refrigerant pipes and drain hose to the indoor unit.
Instructions on proper alignment, torque application, and insulation of flare pipe joints.
Steps for connecting refrigerant pipes to the outdoor unit service valves and ports.
Information on required adapters for transitioning between indoor and outdoor unit piping sizes.
Table specifying tightening torque values (ft-lbs and N-m) for various pipe and nut sizes.
Steps for making interconnecting wire connections to the indoor unit's terminal block.
Steps for making main power and interconnecting wire connections to the outdoor unit.
Provides wiring diagrams for outdoor unit connections and important electrical safety cautions.
Instructions for installing a disconnect switch and setting master/slave configurations for indoor units.
Steps for performing a leak test on the system using dry nitrogen.
Instructions for evacuating the system and connecting the vacuum pump.
Explains the deep vacuum method for system evacuation and provides a graphical representation.
Step-by-step instructions for installing an optional photocatalytic filter on the indoor unit.
Procedures for performing test operations and system checks after installation.
Specific operational checks for both the indoor and outdoor units to confirm functionality.
Key items to explain to the customer from the owner's manual for proper use and maintenance.
Lists informational codes and their descriptions for system status and operations.
Lists equipment fault error codes, their causes, and possible solutions.
Lists valid indoor unit combinations for 18,000, 24,000, and 30,000 BtuH systems.
Lists valid indoor unit combinations for 42,000 BtuH systems and penta configurations.











