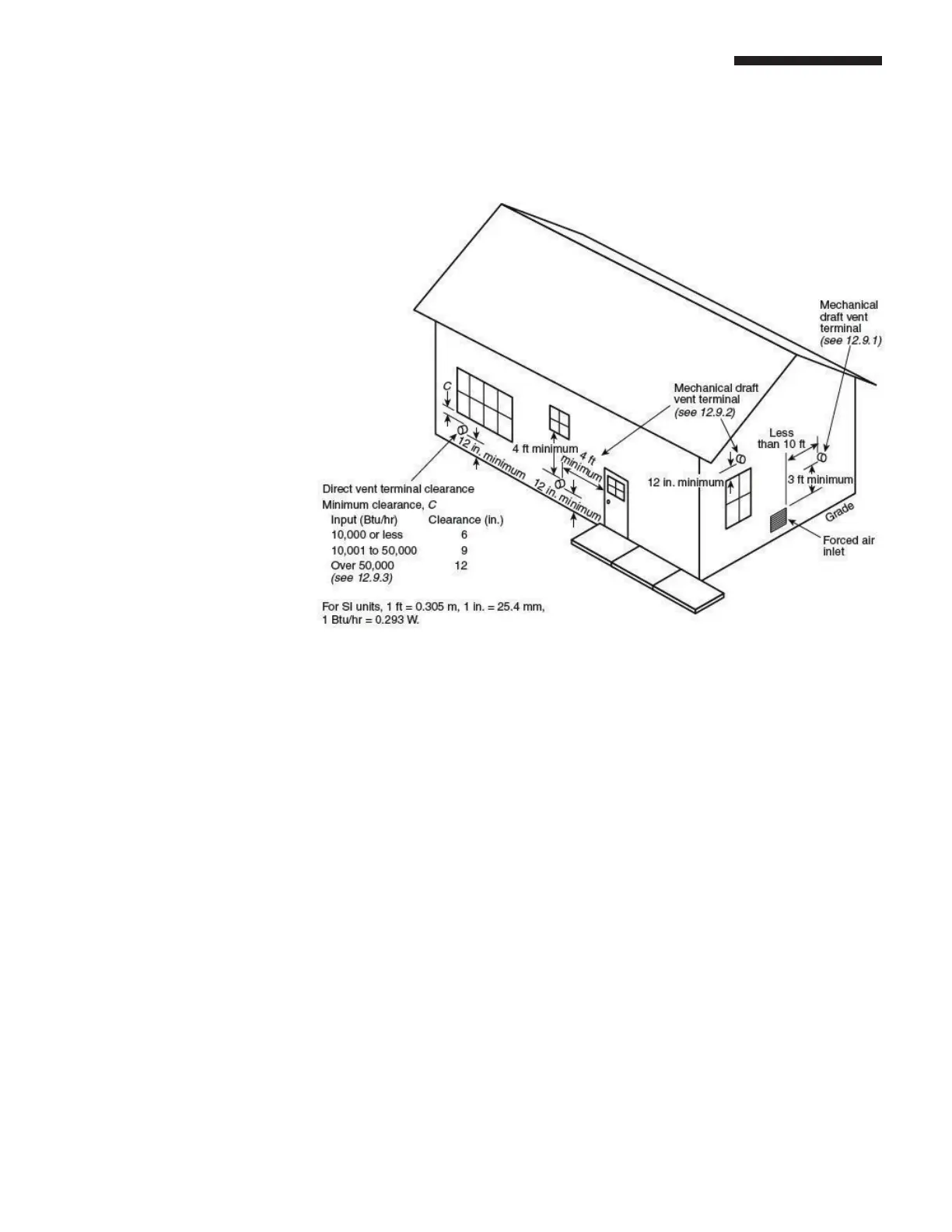21
PART 4. VENTING
* REFERENCE: THE NATIONAL FUEL GAS CODE 2009 EDITION
*IMPORTANT NOTE
HAMILTON ENGINEERING
COMPANY, INC. RECOMMENDS
A MINIMUM CLEARANCE OF
4 FEET WHERE THE EXHAUST
PLUME CAUSED BY THE UNIT MAY
OBSTRUCT VIEWS OR AFFECT THE
COSMETIC LOOK OF THE BUILDING.
IN CANADA, THERE IS A MINIMUM
CLEARANCE OF 10 FEET.
Through-the-Wall Vent Termination
1) A through-the-wall mechanical draft venting system shall terminate at least 3 ft (0.9 m) above any forced air inlet
located within 10 ft (3 m).
Exception No. 1: This provision shall not apply to the combustion air intake of a direct vent appliance.
Exception No. 2: This provision shall not apply to the separation of the integral outdoor air inlet and flue gas
discharge of listed outdoor appliances.
2) A through-the-wall mechanical draft venting system of other than direct vent type shall terminate at least 4 ft
(1.2 m) below, 4 ft (1.2 m) horizontally from, or 1 ft (300 mm) above any door, operable window, or gravity air inlet
into any building. The bottom of the vent terminal shall be located at least 12 in. (300 mm) above finished ground
level.
3) The through-the-wall vent terminal of a direct vent appliance with an input of 10,000 Btu/hr (3 kW) or less shall
be located at least 6 in. (150 mm) from any air opening into a building, an appliance with an input over 10,000
Btu/hr (3 kW) but not over 50,000 Btu/hr (14.7 kW) shall be installed with a 9 in. (230 mm) vent termination
clearance, and an appliance with an input over 50,000 Btu/hr (14.7 kW) shall have at least a 12 in. (300 mm) vent
termination clearance. The bottom of the vent terminal and the air intake shall be located at least 12 in. (300 mm)
above finished ground level.
FIGURE 4.1
