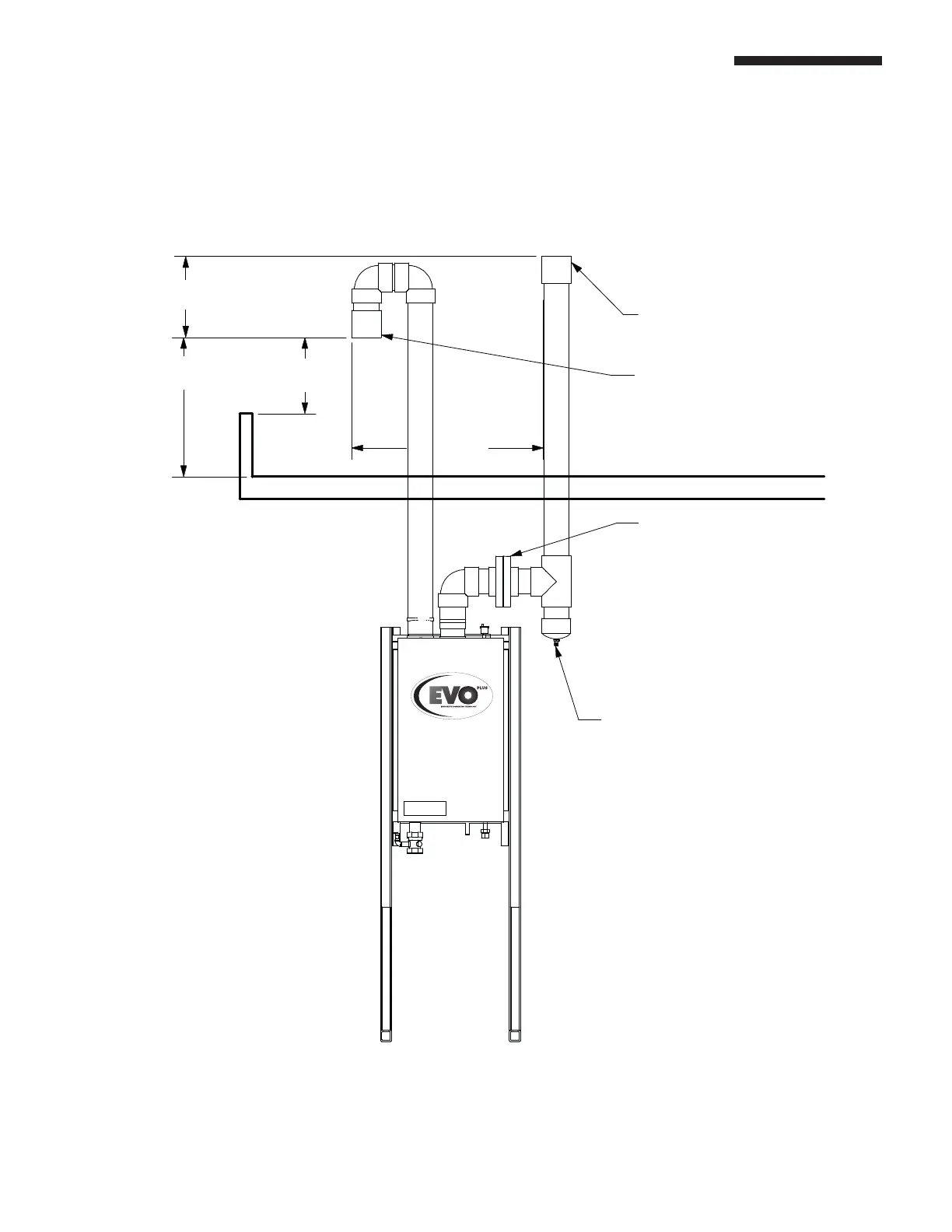ROOF
Parapet
Wall
If Air intake is below
Parapet wall. Air intake
must be Min. 10' away
3/4"=1'
Reference dimensions are ± 10%
All dimensions are ± 1"
Custom
Dwg No.
Customer / Job name:
Scale:
Description:
Drawn/
Revised by:
Checked/
Apv. by:
Revision:
MM/DD/YY
Date:
1/4" per ft. slope to appliance
All horizontal runs must be
supported every 24"
Air intake
90º Elbow w/
Bird Screen
Exhaust w/
Coupler &
Bird Screen
or 12" above
snow level
is greater
18" Minimum
24" Maximum
8" Minimum
Install Flanged Break Point To
Check Non-Return Damper
During Anual Maintenance
Min. 12" Above
Parapet wall if
within 10' of wall
Recommended Drain
Fitting Before Vertical Run
Install Flanged Break Point to Check
Non-Return Damper During Annual
Maintenance (CPVC only)
1/4” per ft. slope to appliance.
All horizontal runs must be supported
every 24” (CPVC only)
Recommended Drain Fitting Before
Vertical Run (CPVC only)
With HOT Controls
by Hamilton Engineering Co., Inc.
23
PART 4. VENTING
FIGURE 44 VERTICAL VENT WITH PVC/CPVC
