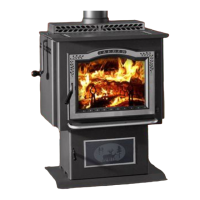10
Dry Seasoned Wood Only! Save These InstructionsHarman® • TL300 Owner's Manual_R25 • 2007 -___ • 08/15
B. Clearances To Combustibles
*D
B
C
A
A
B
B
A
Vertical Venting Conguration
Location Single-Wall Pipe Double-Wall Pipe
A Unit to Side Wall 20" / 508mm 17" / 356mm
B Unit to Back Wall 18" / 457mm 13" / 330mm
C Vent Pipe to Side Wall 31" / 787mm 28" / 711mm
D Vent Pipe to Back Wall 24" / 610mm 18.5" / 470mm
Corner Installation
E Corner to Adjacent Wall 18" / 457mm 18" / 457mm
F Connector to Wall 27" / 686mm 27" / 686mm
For clearance reduction methods, refer to NFPA 211 or Local Codes
Follow NFPA 211 Table 13.6.1 "Clearances for Solid Fuel–Burning Appliances" for clearance from the top of the
unit to ceiling.
This unit was not tested for installation into an Alcove. Follow NFPA 211 Table 13.6.1 "Clearances for Solid Fuel–
Burning Appliances".

