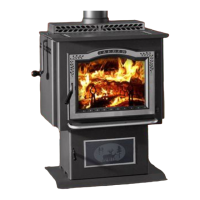12
Dry Seasoned Wood Only! Save These InstructionsHarman® • TL300 Owner's Manual_R25 • 2007 -___ • 08/15
C. Floor Protection Requirements
Floor Protection Requirements
If the appliance is being installed on a combustible oor,
non-combustible oor protection must be installed. In all
installations, the area under and around the stove must
be protected from falling ash and live coals. The area
under a horizontal run of chimney connector must also be
protected, extending two (2) inches (51mm) to each side of
the horizontal connector.
DO NOT BLOCK OR RESTRICT THE AIRFLOW UNDER
THE APPLIANCE.
Furtherguidelinesforoorprotectionareasfollows:Inthe
U.S.theoorprotectormustbecompletelyunderthestove,
and extending 18" in front of the door opening, 8" to each
side of the door opening, and 8" to the back.
InCanada,theoorprotectionmustextend18"(457mm)in
front of the door opening, and 8" (203mm) to each side of
the appliance, and to the rear.
MinimumSize oorprotection (USA)is 46-1/16"Deep by
32-1/2" Wide.
Floor protection touching the wall: 61-3/4" Deep x 32-1/2"
Wide.
Minimum size oor protection for a corner installation hearth
pad is 59" x 59" (USA ONLY). NOTE: Floor protector WILL NOT
touch the wall.
TypeIorTypeIIoorprotectioncanbeused.
*Floor protection dimensions for the front and sides are
measured from the appliance door opening in The United
States. In Canada, the side dimension is measured from the
widest part of the appliance.
Parallel versus Corner Installations
A parallel installation is one in which the back and sides of
the stove are parallel to the walls behind and to the side of
the stove. A corner installation is one in which the back of the
stove is positioned diagonally across a corner of the room.
Each installation requires its own set of clearances.
For corner installations, the required clearance distances
from the stove are:
1. to the side wall, 20" (508mm).
2.Fromtheueconnectortothewall,31"(813mm)
3. Horizontal pipe to the ceiling, 15" (381mm).
Note: For a vertical chimney connector in a parallel
installation the distance of the connector to the side wall
must be 31" (787mm), due to the required side clearance of
the stove itself. Fireplace installations must meet these same
clearancerequirements;specicallyfollowtheseguidelines
for mantel and trim clearances.
For corner installations, the clearance distances are 18"
(457mm) from each corner of the stove measured straight
back to the nearest combustible material, and 27" (686mm)
from the chimney connector to the walls. To stay within these
clearances and have the oor protector touch the interior
wall it must be a hearth pad size of 65" x 65" (USA ONLY).
Alternate oor protector dimension may be used as long as
they satisfy the measurement requirements shown above.
Floor Protection
Requirements
US Canada
J Sides 8" 203mm
K Front 18" 457mm
L Rear 8" 203mm
JJ
K
L
65”
65”
Interior Wall
Interior Wall

