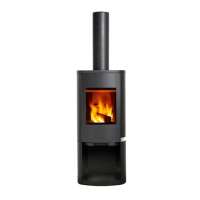7/11/2014 Heat & Glo • 7076-250C 9
Curve 100
DESCRIPTION
Pioneer Double Flue Mounted Shield Universal
Shall be Fitted
With Double
Flue Shield
Fitted
A Min. clearance from fi rebox corner to corner walls 225
B Min. distance from center of spigot to corner walls 444
C Min. distance from corner wall to fl oor protector front 968
D Min. fl oor protector projection from corner wall 615
E Min. fl oor protector front width 500
F Min. overall fl oor protector depth 1119
Table 2
Fig. 9.1
CORNER POSITIONING (45°)
FIREBOX INSTALLATION
1. If a separate fl oor protector is being used position now. Place the fi rebox on the fl oor protector to suit the minimum
installation clearances. (See Fig 3 or 4).
2. Seismically restrain the fi rebox and the fl oor protector to the fl oor.
3. Fit 2 x 6mm fi xings suitable for the fl oor material. DO NOT over tighten.
4. Fit timber trim pedestal edging to front and back of base (optional).
A
D
E
F
C
FLOOR PROTECTOR
CORNER WALL
CORNER WALL
B

