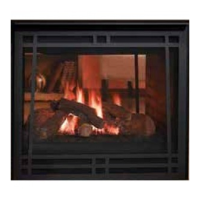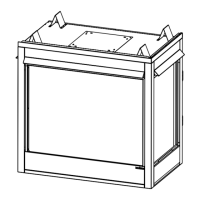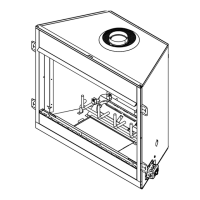Do you have a question about the Heatilator GCBC60 and is the answer not in the manual?
Covers reading instructions, local codes, qualified personnel, and appliance usage restrictions.
Addresses flammable liquids, servicing safety, water damage, and clearance requirements.
Mandates approved B-Vent systems and prohibits cross-connections with other appliance flues.
Details the appliance's compliance with ANSI and CAN/CGA standards and UL listing.
Instructs to conform to local codes, including National Fuel Gas Code and CAN/CGA standards.
Explains tempered glass testing and certification for hazardous locations per CPSC and ANSI standards.
Lists essential tools and materials required for the installation of the appliance.
Illustrates various appliance placement options and specifies room volume requirements for bedrooms.
Details required clearances around the appliance for safe operation and installation.
Specifies that vent clearances must adhere to the vent manufacturer's specifications.
Outlines rules for horizontal and vertical vent runs, including maximums and minimums.
Details framing openings and installing firestop spacers when vents penetrate ceilings or floors.
Specifies minimum vent heights for various roof pitches and notes on draft conditions.
Describes how to test the venting system using a match to ensure proper draft operation.
| Model | GCBC60 |
|---|---|
| Category | Indoor Fireplace |
| Type | Gas Fireplace |
| Fuel Type | Natural Gas or Propane |
| Vent Type | Direct Vent |
| Log Set Included | Yes |
| Efficiency | Up to 70% |











