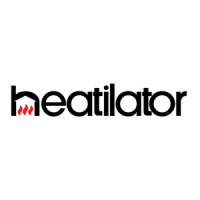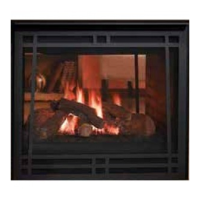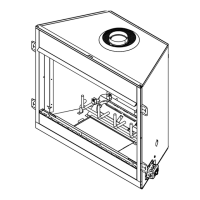Do you have a question about the Heatilator GCBC80 and is the answer not in the manual?
Read and follow all safety precautions before installation and operation.
Illustrates appliance locations and required room volume for GCBC60/80 Series.
Details minimum clearances around the appliance to walls, ceiling, and floor.
Shows typical framing and specifies minimum mantel heights based on projection.
Specifies clearances for vent systems and guidelines for vent lengths and configurations.
Details the required rise for horizontal vent runs to prevent high temperatures and fire hazards.
Describes how to install firestop spacers when the vent penetrates a ceiling or floor area.
Guides on connecting the gas supply line, including shutoff valve and leak testing.
Details the 110VAC supply requirement and wiring diagram for intermittent pilot ignition systems.
Explains the wiring for standing pilot ignition, noting no 110VAC supply is required.
Step-by-step guide for lighting the appliance with intermittent pilot ignition.
Detailed instructions for lighting the pilot and main burner for standing pilot ignition.
Outlines warranty coverage for component failure and defects for specified periods.
| Type | Gas Fireplace |
|---|---|
| Fuel Type | Natural Gas or Propane |
| Vent Type | Direct Vent |
| Glass Type | Ceramic Glass |
| Ignition Type | Electronic Ignition |
| Log Set Material | Ceramic Fiber |
| Dimensions (H x W x D) | 18.5 inches |












