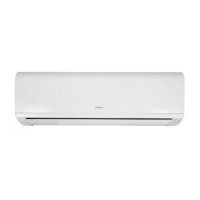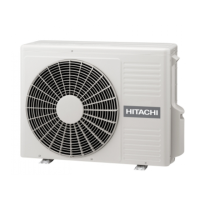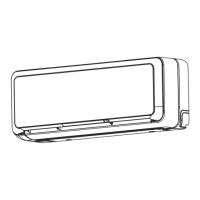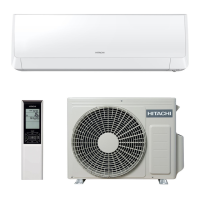Handle
Air Suction grill
Air outlet
Handle
Rear side
Holes for anchor bolt
(2 – ø12 x 6 slots for ø8.0 bolt)
(for 2 – ø8.0 bolt)
Notch for anchor bolt
Fixing hole
Drain hole
Drain hole
More
than
50
More than
100
More than
200
More
than
300
Service space
More
than
200
NOTE:
1.For outdoor unit installation , allow at least 2 sides of space around the unit ensure ventilation flue.
2.The connecting pipe , should all the insulated with insulation pipe.
3.Piping length is within 20m.
4.Height d fferent of the piping between the indoor unit and outdoor unit s ould be within 10m.ih
CONSTRUCTION AND DIMENSIONAL DIAGRAM
MODEL RAC-18/25/35WPE
OUTDOORUNIT

