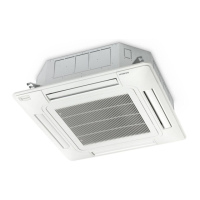4.2 Initial Check
x
Install the indoor unit with a proper clearance
around it for operation and maintenance working
space, as shown in Fig. 4.1.
x
Provide a service access door near the unit
piping connection area on the ceiling.
x
&KHFNWRHQVXUHWKDWWKHFHLOLQJKDVDVXI¿FLHQW
strength to hang the indoor unit.
x
&KHFNWKHFHLOLQJVXUIDFHLVÀDWIRUWKHDLUSDQHO
installation work.
Fig. 4.1 Space around Indoor Unit
Fig. 4.2 Installation Location of Indoor Unit
x
Select the installation location as follows:
(A) Minimum Space
(B)
Down Slope Pitch of Drain Piping:
1/25 to 1/100
x
The sensing area for the motion sensor is shown
LQWKH¿JXUHEHORZZKHQDSSO\LQJWKHPRWLRQ
sensor with the air panel.
Installation Height of
Indoor Unit h (m)
2.7 3.2
Sensing Area
for Motion Sensor
I
a (m)
Approx.
7.0
Approx.
8.8
Motion Detection Human Motion
x
&RQVLGHUWKHDLUGLVWULEXWLRQIURPWKHLQGRRUXQLW
WRWKHVSDFHRIWKHURRPDQGVHOHFWDVXLWDEOH
location so that uniform air temperature in the
URRPFDQEHREWDLQHG
,WLVUHFRPPHQGHGWKDWWKHLQGRRUXQLWEH
installed 2.4 to 2.7 (2.9 to 3.2)* meters from the
ÀRRUOHYHO,IWKHXQLWLVLQVWDOOHGKLJKHUWKDQ
2.7 (3.2)* meters, it is also recommended that
WKHVHWWLQJRILQFUHDVLQJIDQVSHHGRUZD\
2XWOHW3DUWV6HW2SWLRQEHXWLOL]HGVRWKDW
XQLIRUPDLUGLVWULEXWLRQLVDYDLODEOH
( )*: In the case of 4.0, 5.0 and 6.0HP
x
'RQRWLQVWDOOÀDPPDEOHSDUWVLQWKHVHUYLFH
space for the indoor unit.
x
$YRLGREVWDFOHVZKLFKPD\KDPSHUWKHDLULQWDNH
RUWKHDLUGLVFKDUJHÀRZ
x
'RQRWLQVWDOOWKHLQGRRUXQLWLQDPDFKLQHU\VKRS
RUNLWFKHQZKHUHYDSRUIURPRLORULWVPLVWÀRZV
to the indoor unit.
An oil will deposit on the heat exchanger,
WKHUHE\UHGXFLQJWKHLQGRRUXQLWSHUIRUPDQFH
DQGWKHSODVWLFSDUWVPD\GHIRUPDQGLQWKH
ZRUVWFDVHEUHDNGXHWRVSODVKRLODWRSHUDWLRQ
x
3D\DWWHQWLRQWRWKHIROORZLQJSRLQWVZKHQWKH
indoor unit is installed in a hospital or other
facilities where there are electronic waves from
medical equipment, etc.
(A) Do not install the indoor unit where the
HOHFWURPDJQHWLFZDYHLVGLUHFWO\UDGLDWHGWR
WKHHOHFWULFDOER[UHPRWHFRQWUROFDEOHRU
remote control switch.
(B) Install the indoor unit and components as
far as practical or at least 3 meters from the
electromagnetic wave radiator.
(C) 3UHSDUHDVWHHOER[DQGLQVWDOOWKHUHPRWH
control switch in it. Prepare a steel conduit
WXEHDQGZLUHWKHUHPRWHFRQWUROFDEOHLQLW
7KHQFRQQHFWWKHJURXQGZLUHZLWKWKHER[
DQGWKHWXEH
(D) ,QVWDOODQRLVH¿OWHUZKHQWKHSRZHUVXSSO\
emits harmful noises.
Unit Height
in False Ceiling
Clearance
Down Slope
Pitch: 1/25 to 1/100
Drain Piping
248mm (1.0 to 2.5HP)
298mm (3.0 to 6.0HP)
Min. 10mm
Service Space
Piping Connection
Service
Access Door
Min.
1500
Min.
1500
Min.
1500
Min.
1500
Piping Connection
Service
Access Door
Min.
1500
Piping Connection
Service
Access Door
Min.
1500
Min.
1500
Min.
1500
Min.
1500
Min.
1500
Min.
3000
Distance from Wall Side
(mm)
Piping
Connection Side
Min. 500 Min. 100
Min. 500
Min. 1000
Min. 100
Motion Sensor
from Floor Surface
0.8m
a
h

