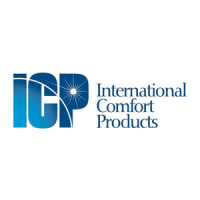
Do you have a question about the ICP PAF336000K00A1 and is the answer not in the manual?
| Brand | ICP |
|---|---|
| Model | PAF336000K00A1 |
| Category | Air Conditioner |
| Language | English |
Details regarding access panels for unit inspection and servicing.
Minimum clearances required around the unit for proper operation and safety.
Requirements for setting up the unit on a ground-level platform.
Requirements for installing the unit on a rooftop platform.
Instructions and safety precautions for lifting and moving the unit.
Steps to convert the unit for downflow installation configuration.
Details on condensate drain connection and trap installation for proper drainage.
Information on the required disconnect switch for electrical service.
Proper grounding procedures for unit safety and electrical code compliance.
Instructions for connecting high voltage power to the unit's control box.
Wiring instructions for thermostat and low voltage connections for different tonnages.
Guidance on adjusting the thermostat's heat anticipator for optimal heating performance.
Procedure for verifying all electrical wiring and connections are correct before operation.
Guidelines for properly sizing ductwork for optimal airflow velocity and system efficiency.
Requirements for insulating outdoor ductwork with fiberglass wrap and vapor barrier.
Notes on connecting supply and return plenums to the unit, ensuring proper sealing.
Information on filter types, sizes, and the necessity of using filters for unit operation.
Details on blower speed taps and selection for heating and cooling modes.
Explanation of how continuous fan operation is managed for different unit sizes.
Procedure for checking unit operation during the cooling mode.
Essential checks to perform before starting the unit for the first time.
Detailed explanation of cooling operation for different unit capacities and stages.
Explanation of heating operation, including auxiliary and staged heating.
How continuous fan operation is managed based on unit size and settings.
Routine monthly checks for air filters and cooling season components.
Procedures for accessing and potentially removing the blower motor assembly.
Inspection of the circulating air blower wheel for dirt and lint accumulation.
Detailed wiring schematic for 2 to 3-1/2 ton models of the air conditioner.
Detailed wiring schematic for 4 to 5 ton models of the air conditioner.
