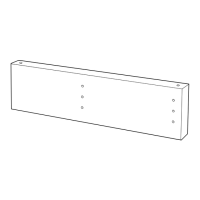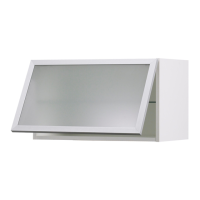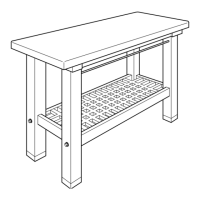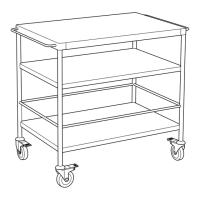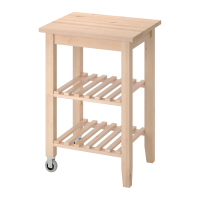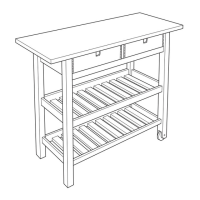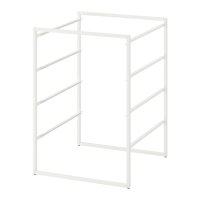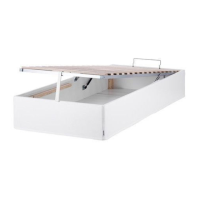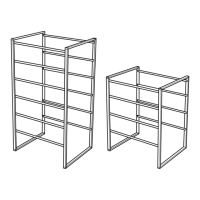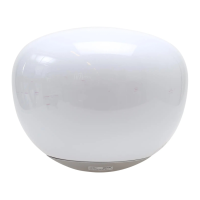© Inter IKEA Systems B.V. 2004
Note: If your kitchen layout doesn’t include wall
cabinets, please skip to Step 4.
This is where the fun really begins.
In most kitchens, it is best to begin the installa-
tion with the wall cabinets. This way there won’t
be any base cabinets to work around and you can
more easily use a step-ladder.
In some cases, depending on the layout, appli-
ances and countertops, it may be better to begin
with the base cabinets. To start with wall cabi-
nets, hang the step 3 poster on the wall. It will
take you through each step for installing the
wall cabinets, including:
• Finding wall studs
• Position the suspension rail
• Mounting the wall cabinets
• Levelling the wall cabinets
• Securing the wall cabinets
Making the job easier on yourself
Keep in mind, hanging wall cabinets is easiest to
do with a partner and a sturdy step ladder.
Always start with a corner cabinet and work
your way out.
Once you’ve completed all the steps on the
poster, you’re ready to install base and high
cabinets.
Step 3. Hang the
wall cabinets
4
.
M
ar
k
t
he
lev
e
l
l
ine
s
f
o
r
t
he
w
al
l
c
ab
ine
ts
an
d
s
u
s
pe
ns
i
on
r
ail
U
s
i
n
g
t
he
h
i
gh
p
oi
nt
o
n
t
h
e f
l
oor
t
h
a
t
y
ou
m
a
r
k
ed
in
S
t
e
p
1
,
m
e
a
s
u
r
e
u
p
t
h
e
w
a
l
l
8
3
7
/
8
”
for
the
to
p
o
f
3
0
”
w
al
l
c
a
bin
et
s
or 9
2
5
/
8
”
f
or
3
9”
w
al
l
c
a
bi
n
et
s
.N
e
xt
,
lo
c
a
t
e
the
b
o
t
tom
o
f
t
he
sus
p
e
n
si
o
n
r
a
i
l
b
y
m
eas
u
r
i
ng
d
ow
n
2
1
/
2
”(
3
”
fo
r
ho
r
i
zo
n-
t
a
l
c
a
b
in
ets
)
f
r
om
t
h
e
f
ir
s
t
m
a
r
k.T
h
e
n
d
r
a
w
l
eve
l
l
i
n
es
o
n t
h
e
w
al
l
.
1.
C
he
c
k
ing
fo
r
u
n
e
ve
n sp
ot
s
St
a
rt
by
c
h
e
ck
i
n
g
t
h
e
w
a
l
l
s
v
i
s
u
al
l
y
a
n
d
r
u
n
n
i
n
g
a
4 f
o
ot
l
e
v
el
al
on
g
t
h
e
s
u
rf
a
c
e.
M
ar
k
an
y
i
r
r
eg
u
l
ar
i
t
i
e
s
,s
u
c
h
a
s
b
o
w
s
an
d
hi
g
h sp
ot
s
.
I
f
m
a
jor
prob
-
l
em
s
n
e
ed
t
o
b
e
f
i
xe
d
,
yo
u
m
a
y
w
an
t
t
o
hi
r
e a p
r
of
e
s
s
i
on
al
.
I
t
m
a
y
a
l
s
o b
e
n
ec
es
s
ar
y
t
o
u
s
e
s
h
i
m
s
w
h
e
n
m
oun
t
-
i
n
g
t
h
e c
a
b
i
n
et
s
.
10
.
L
e
v
el an
d se
c
u
r
e
t
he
c
abine
t
F
i
t
t
h
e
s
m
a
l
l
m
et
al
p
l
a
t
e
o
v
er th
e bo
l
t
,
t
h
r
ead
t
h
e
n
u
t
l
oos
e
l
y
i
n
pl
a
ce
.
L
eve
l
t
h
e
c
abi
n
et
,
u
s
i
n
g
s
h
i
m
s
a
t
th
e bo
t
t
om
e
d
g
e
i
f
n
e
c
es
s
ary
.W
i
t
h
yo
u
r w
ren
c
h
,
l
o
os
el
y
s
ec
u
r
e
t
h
e
ca
bi
n
e
t
h
ard
w
ar
e
.
D
o n
ot
t
i
g
h
t
en;
t
h
i
s
w
i
l
l
a
l
l
o
w
y
o
u
to
m
ak
e a
d
jus
t
m
en
ts onc
e
a
l
l
o
f
t
h
e c
a
b
i
-
n
et
s
a
re i
ns
t
al
l
ed
.
9.
Han
g
t
h
e
c
o
rn
e
r
c
a
b
in
e
t
St
a
r
t
i
n
g w
i
t
h
t
h
e co
rn
er
c
a
b
i
n
et
,
a
l
i
gn
o
n
e
p
i
ec
e o
f
t
he
s
u
s
p
en
s
i
on
r
ai
l
h
a
rd-
w
are
wi
t
h
t
h
e
p
r
ed
r
i
l
l
e
d
h
ol
e
at t
h
e t
op
of
t
h
e
ca
bi
n
e
t
.
Po
s
i
t
i
o
n
th
e
s
ec
on
d
h
ol
e
a
n
d
i
t
s
h
a
rd
w
ar
e
.
N
ote:
If
y
o
u
d
on
’t
h
a
v
e a
c
or
n
e
r
ca
b
i
n
e
t
,
i
n
s
t
a
l
l
a ca
bi
n
e
t
t
h
at
f
i
t
s
ag
a
i
n
s
t
bo
t
h
t
h
e
bac
k
a
n
d
s
i
de
wa
l
l
s
,
a
l
l
ow
i
n
g
t
h
e f
i
l
l
er s
p
a
c
e
s
h
o
w
n
o
n
y
o
u
r
pl
an
.
8.
S
e
c
u
r
e
t
h
e
s
u
s
p
e
n
si
o
n
r
ai
l
Secu
r
e
th
e su
s
p
en
s
i
on
ra
i
l
t
o
th
e
s
t
u
ds
,
a
l
i
g
n
i
n
g
th
e bo
t
tom
e
d
g
e o
f
t
h
e
rai
l
wi
t
h
t
h
e l
ev
e
l
l
i
n
e
m
ark
ed
o
n
t
h
e
w
a
l
l
.
I
f
yo
u
f
o
u
n
d
a
b
ow
i
n
t
h
e w
al
l
o
f
m
o
r
e
t
h
a
n
1
/
4
”
i
n
S
t
e
p
1
,
s
h
i
m
t
h
e
s
u
s
p
en
s
i
on
r
ai
l
u
n
t
i
l
i
t
i
s
s
t
r
a
i
g
h
t
.
S
h
o
u
l
d
t
h
e e
n
d
of
t
h
e
r
a
i
l
f
a
l
l
be
t
w
een
st
u
d
s
,
s
e
c
ur
e
i
t
t
o t
h
e wa
l
l
wi
t
h
a
h
eav
y d
u
t
y
a
n
c
h
o
r.
7
.
Ins
e
rt
su
s
p
e
n
s
i
o
n
r
ail
h
ar
d
w
a
r
e
S
l
i
d
e
t
h
e
s
u
s
pen
s
i
o
n
ra
i
l
h
a
r
d
w
ar
e i
n
t
o
t
h
e s
u
s
p
e
ns
i
o
n
r
a
i
l
be
f
o
r
e pu
tt
i
n
g
i
t
u
p
.
Y
o
u
’
l
l
n
e
ed
t
wo
pi
ec
es
p
er wal
l
ca
bi
n
et
.
(
Be s
u
re t
o
p
os
i
t
i
o
n o
n
e p
i
ec
e o
n
e
ach
s
i
d
e o
f
th
e
c
orn
e
r c
ab
i
n
e
t
i
f
y
ou
r
pl
a
n
c
a
l
l
s
f
or
on
e
.)
Y
ou
m
a
y
f
i
n
d
i
t
h
el
p
f
u
l
t
o
tap
e
t
h
e
h
ard
wa
r
e
i
n
t
o
p
l
a
c
e
u
n
t
i
l
t
he
r
ai
l
g
oe
s
up
.
6.
C
u
t
the
s
u
s
pe
n
sio
n
r
ai
l
M
e
a
su
r
e t
h
e
l
en
gt
h
o
f
t
he
w
al
l
ca
b
i
n
ets
t
o
b
e
i
n
s
t
a
l
l
ed
a
l
o
n
g
on
e w
a
l
l
.
I
n
c
l
u
d
e
t
h
e
l
en
gt
h
o
f
w
al
l
be
h
i
nd
a
h
i
g
h
c
ab
i
n
et
on
l
y
i
f
t
h
e h
i
g
h
c
a
bi
n
et
i
s
1
2” d
e
ep
.
S
u
bt
r
act
1
/
4
”fr
om
t
he
o
ve
ra
l
l
m
eas
u
r
e-
m
e
n
t
.
(
T
h
i
s
wi
l
l
l
ea
v
e
1
/
8
”of
s
pa
c
e at
ei
th
er e
n
d o
f
t
h
e
rai
l
.)
U
s
e y
o
u
r
h
a
ck
s
aw
t
o cu
t
t
h
e
s
u
s
p
en
s
i
on
r
a
i
l
t
o t
h
i
s
l
e
n
gt
h
.
No
t
e:
If
yo
u
w
i
l
l
b
e i
n
s
t
al
l
i
n
g
a
h
i
g
h
c
a
b
i
n
et
,
f
i
n
al
a
d
ju
s
t
m
e
n
t
s
an
d
t
i
g
h
t
-
en
i
n
g o
f
t
he
m
o
u
n
t
i
n
g
ha
r
dw
ar
e
s
h
ou
l
d
b
e
do
n
e
a
f
t
er
t
he
high
ca
bi
-
n
e
t
i
s
i
n
s
t
a
l
l
ed
t
o
e
n
s
u
r
e t
h
at
e
v
er
y
-
th
i
n
g
i
s
l
eve
l
.
14
.
T
ight
e
n
the
m
o
u
nt
i
ng
s
c
re
w
s
W
he
n
a
l
l
w
a
l
l
c
ab
i
n
et
s
h
a
v
e b
ee
n
m
o
u
n
t
e
d
,
al
i
gn
e
d
a
n
d
c
o
n
n
e
cted,
an
d
f
i
n
al
ad
ju
s
t
m
e
nt
s
h
a
v
e b
een
m
a
d
e
,
t
i
g
h
t
e
n
al
l
of
t
h
e m
o
u
n
t
i
n
g
h
ar
d
w
a
re
.
Sl
i
d
e
t
h
e p
l
a
s
t
i
c c
o
v
er
s
i
n
p
l
ace
ov
er
t
h
e
m
et
a
l
co
r
n
e
r
b
r
ac
k
et
.
1
3.
F
as
te
n
c
a
bi
ne
ts
to
g
e
t
h
e
r
P
l
a
c
e
th
e c
on
n
e
ct
i
o
n sc
rew
s
e
n
cl
os
ed
w
i
t
h
th
e cab
i
n
e
t
fram
es
i
n
t
o
th
e
h
o
l
e
s
a
n
d ti
g
h
t
en.
Rem
ove
t
h
e c
l
a
mp
s
.
C
ont
i
n
u
e f
a
s
t
e
n
i
n
g
t
h
e
r
ema
i
n
i
n
g
c
abi
-
n
e
t
s
t
og
et
h
er
i
n
t
he
s
a
m
e w
a
y.
1
2.
Dr
ill
t
h
r
o
ug
h
c
ab
ine
t
w
a
lls
Yo
u
’
l
l
f
i
n
d
p
r
ed
r
i
l
l
e
d
h
ol
es
o
n
t
h
e
i
n
s
i
d
e
of
e
a
ch
c
a
bi
n
et
.
F
or
al
l
d
o
ors
e
x
c
e
p
t
U
L
R
I
K
S
DAL
u
s
e
a
3
/
1
6
"
dr
i
l
l
b
i
t
t
o
dr
i
l
l
t
h
r
o
u
g
h
t
h
e f
ou
r
t
h
h
o
l
es
f
r
om
t
h
e t
op
a
n
d
bo
ttom
edg
e
s
.
(
T
h
e s
ec
ond
a
n
d
t
h
i
r
d
h
o
l
es
a
re
f
o
r
t
h
e
d
oo
r h
i
n
g
es
.)
F
o
r
UL
RIK
SD
A
L
d
oo
r
,
d
ri
l
l
t
h
r
ou
g
h
t
h
e
s
ec
ond
h
ol
e
s
f
r
o
m
t
h
e t
op
an
d
bot
t
om
e
dg
e
s
.(T
he
h
i
ng
es
f
o
r U
L
R
I
KS
D
A
L
f
i
t
i
n
t
o t
h
e t
h
i
rd a
n
d
f
ou
rth
h
o
l
es
f
r
om
t
h
e
t
o
p
/
bo
tt
om
.
)
1
1
.
Ha
ng
t
he
r
e
ma
i
n
i
n
g
w
all
c
a
bin
e
ts
Han
g
t
h
e
r
e
s
t
o
f
t
h
e c
ab
i
n
et
s
i
n
t
h
e
s
am
e w
ay
,al
i
g
ni
n
g e
a
c
h w
i
t
h
t
he
p
r
evi
-
o
u
s
one
.
U
s
e
y
ou
r
c
lam
ps
t
o
t
e
m
p
or
a
r
i
l
y
h
ol
d
ad
j
acen
t
ca
b
i
n
e
t
s
in
t
o
p
o
s
i
t
i
o
n. T
o
a
v
o
i
d
m
ar
ri
n
g
t
h
e
s
u
r
f
a
c
e
of
y
o
u
r
c
abi
-
n
e
t
s
,u
s
e a
s
m
al
l
s
c
r
ap
of
w
o
od
bet
w
ee
n
t
h
e c
l
a
m
p
an
d
t
h
e
c
abi
n
et
.
Step 3. Hang the wall cabinets
W
h
en
y
ou
’
v
e c
om
p
l
et
e
d
S
t
ep
3
,
al
l
of
t
h
e w
a
l
l
c
ab
i
n
e
t
s
wi
l
l
be
i
n p
l
ac
e
.
©
In
te
r
I
K
E
A S
y
s
te
m
s
B
.
V.
2
0
0
4
.
Hang these
instructions on
the wall so you’ll
have your
hands free
AKURU
M
w
all cabinets are m
ounted
using a sturdy steel suspension rail. This
ensures a strong installation, and m
akes
it easier to hang and level the cabinets.
If you haven’t already done so in Step 1,
measure and draw
the position of the cab-
inets on the w
all to ensure that everything
will fit. Also be sure you’ve m
arked uneven
and high spots on the w
all.
5
.
Fin
di
n
g
t
h
e
s
t
u
d
s
i
n
d
r
y
w
al
l
A
t
t
he
m
a
r
k
e
d
s
u
s
p
e
nsi
o
n
r
a
i
l
li
n
e
,
ta
p
the
w
a
l
l
fr
o
m
t
he
c
o
r
n
e
r
o
u
t (
o
r
use
a
s
t
ud
-f
i
nd
e
r
)
t
o
c
he
c
k fo
r
t
h
e
fi
r
s
t stu
d
.
M
a
r
k
i
t
s
p
o
si
ti
o
n.
W
h
i
le
s
ub
s
eq
u
e
nt
stu
d
s a
r
e
u
s
ua
l
ly
a
t
1
6
”i
nte
r
v
a
ls
,
th
e
y
m
a
y
b
e
a
t
1
2
”
o
r
2
4
”
in
te
r
v
a
l
s
i
n
so
m
e
ki
tc
he
n
s. M
a
r
k
the
lo
c
a
ti
o
n
of e
a
ch
s
tu
d
a
l
o
ng t
h
e
l
in
e
.
T
his w
i
l
l
s
h
o
w
yo
u
w
he
r
e
to
a
t
ta
c
h
t
he
s
us
p
e
n
si
o
n
r
a
i
l
t
o
the
w
a
l
l
.
2
.
N
e
x
t
C
h
ec
k
t
h
e
f
l
oo
r t
o
f
i
n
d
i
t
s
h
i
g
h
p
oi
n
t
.
T
he
l
ev
e
l
wi
l
l
h
e
l
p
y
ou
he
re a
s
w
e
l
l
.
C
h
eck
al
l
ar
eas
wh
e
r
e
yo
u
’
l
l
b
e
i
ns
t
a
l
l
i
n
g
ba
s
e
or h
i
g
h
c
a
bi
n
et
s
,
an
d
m
a
rk
t
he
h
i
g
h
a
n
d l
o
w
p
oi
n
t
s
on t
h
e
wal
l
.
3
.
F
i
n
al
ly
F
i
t
a
c
o
m
b
i
na
ti
o
n
s
q
ua
r
e
o
r
r
i
gh
t
a
n
g
l
e
d
w
o
o
d
p
a
n
e
l
in
to
e
a
c
h
c
o
r
ne
r
,
a
n
d
se
e
i
f
the
r
e
ar
e
a
n
y
g
a
p
s
b
etw
e
e
n
i
t
a
n
d
t
h
e
wa
ll
.I
f
t
h
e
g
a
p
i
s
m
or
e
t
h
a
n
1
/
4
”,
c
a
l
l
you
r
I
K
E
A
e
x
p
e
r
t
f
o
r
a
s
si
s-
ta
n
c
e
.
I
n
a
“U
”
s
ha
p
e
d
k
itc
h
e
n
,
m
e
a
s
-
u
r
e
b
e
tw
een
o
p
p
o
s
ite
wa
ll
s
a
t
a
nu
m
-
b
e
r
o
f
s
p
o
ts
t
o
s
e
e
if
th
e
y
a
r
e
p
a
r
a
ll
e
l.
Hang the
poster on
the wall
for Step 3
6

