Do you have a question about the Jenn-Air 48" and is the answer not in the manual?
Action steps to take immediately if a gas leak is detected.
List of tools and parts required for cooktop installation.
Guidelines and clearances for installing the cooktop in a suitable location.
Instructions for converting the cooktop for use at elevations above 6,560 ft.
Special installation requirements and standards for mobile homes.
Diagrams showing the overall dimensions and side view of the cooktop.
Details on where gas and electrical connections should be located for installation.
Specifications and clearances for cabinet openings and installation.
Essential electrical specifications and safety warnings for proper hookup.
Guidelines for gas supply lines, shutoff valves, and pressure regulators.
Information on natural gas compatibility and procedures for LP gas conversion.
Step-by-step instructions for physically placing the cooktop into its designated space.
Detailed instructions for connecting the cooktop to the gas supply safely.
Guidance for installing an optional backguard for specific models.
Final steps for connecting the gas supply and ensuring a secure setup.
Plugging into power and performing initial operational checks.
Instructions for installing the griddle component on applicable models.
Procedure for correctly placing burner heads and caps on the cooktop.
Steps to verify that all burners are functioning correctly and lighting properly.
Guidance on adjusting the flame height for optimal burner performance.
Detailed steps for adjusting the flame height on individual burners.
Specific instructions for griddle models during console reinstallation.
Step-by-step guide for converting the cooktop from natural gas to LP gas.
Instructions for adjusting the gas pressure regulator for LP gas.
Steps to change the gas orifices for the surface burners for LP gas.
Chart detailing the correct LP gas orifice spuds for different burner sizes.
Procedure for converting the cooktop back to natural gas if previously converted to LP.
Instructions for adjusting the gas pressure regulator for natural gas.
Chart detailing the correct natural gas orifice spuds for different burner sizes.
Steps to change the gas orifices for the surface burners for natural gas.
Detailed wiring diagram for the 6-burner cooktop ignition system.
Explanation of symbols used in the wiring diagrams.
Detailed wiring diagram for the 4-burner cooktop ignition system.
Wiring diagram for the griddle control system in stand-alone configurations.
Action steps to take immediately if a gas leak is detected.
List of tools and parts required for cooktop installation.
Guidelines and clearances for installing the cooktop in a suitable location.
Instructions for converting the cooktop for use at elevations above 6,560 ft.
Special installation requirements and standards for mobile homes.
Diagrams showing the overall dimensions and side view of the cooktop.
Details on where gas and electrical connections should be located for installation.
Specifications and clearances for cabinet openings and installation.
Essential electrical specifications and safety warnings for proper hookup.
Guidelines for gas supply lines, shutoff valves, and pressure regulators.
Information on natural gas compatibility and procedures for LP gas conversion.
Step-by-step instructions for physically placing the cooktop into its designated space.
Detailed instructions for connecting the cooktop to the gas supply safely.
Guidance for installing an optional backguard for specific models.
Final steps for connecting the gas supply and ensuring a secure setup.
Plugging into power and performing initial operational checks.
Instructions for installing the griddle component on applicable models.
Procedure for correctly placing burner heads and caps on the cooktop.
Steps to verify that all burners are functioning correctly and lighting properly.
Guidance on adjusting the flame height for optimal burner performance.
Detailed steps for adjusting the flame height on individual burners.
Specific instructions for griddle models during console reinstallation.
Step-by-step guide for converting the cooktop from natural gas to LP gas.
Instructions for adjusting the gas pressure regulator for LP gas.
Steps to change the gas orifices for the surface burners for LP gas.
Chart detailing the correct LP gas orifice spuds for different burner sizes.
Procedure for converting the cooktop back to natural gas if previously converted to LP.
Instructions for adjusting the gas pressure regulator for natural gas.
Chart detailing the correct natural gas orifice spuds for different burner sizes.
Steps to change the gas orifices for the surface burners for natural gas.
Detailed wiring diagram for the 6-burner cooktop ignition system.
Explanation of symbols used in the wiring diagrams.
Detailed wiring diagram for the 4-burner cooktop ignition system.
Wiring diagram for the griddle control system in stand-alone configurations.

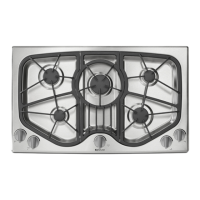
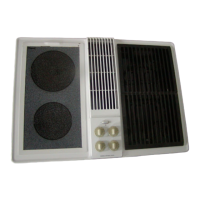
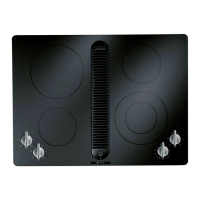
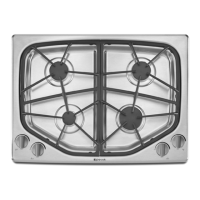
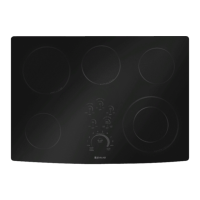

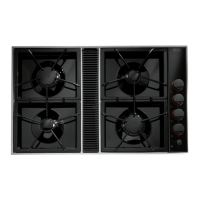

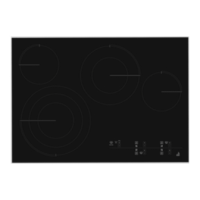
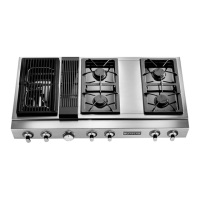
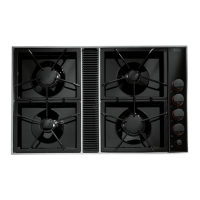
