Do you have a question about the Jenn-Air Range and is the answer not in the manual?
Only qualified personnel should install or service the range. Read safety instructions.
All ranges can tip and cause injuries. Install anti-tip devices and follow instructions.
Caution regarding vinyl cabinets and heat; suggests larger opening and heat shield.
Details on electrical outlets, gas line, dimension K and L, and avoiding grout for installation.
Table detailing inch and centimeter measurements for various range dimensions like depth, height, and opening.
Conforms to specific standards for mobile home and recreational vehicle construction.
Avoid drafts, seal openings, ensure ventilation, and do not install over carpeting.
Do not install below downward-directing ventilation hoods due to fire risk.
Determine range edge location and mark for bracket placement.
Instructions for wood or cement construction, including pilot holes and screw securement.
Grounding, voltage (120V/60Hz), and GFCI considerations.
Conforms to codes, requires qualified installer, gas line type, and pressure regulators.
Requires licensed plumber/gas fitter and 'T' handle gas valve.
Diagrams and instructions for connecting gas supply to the range regulator.
Procedure for disconnecting appliance for pressure testing of the gas supply piping system.
Procedure to push, turn, and light top burners for electric ignition.
Adjusting air shutter for correct oven burner flame quality (blue, no lift).
Steps to convert regulator for Natural or LP gas, including cap and plunger adjustments.
Adjust regulator, orifice hoods, and air shutters for natural to LP gas.
Adjust regulator, orifice hoods, and air shutters for LP to natural gas.
Instructions for removing, cleaning, and reinstalling burner heads and bases.
Steps to safely disconnect and remove the range for cleaning or servicing.
Contact dealer or agency for service and replacement parts, providing model/serial numbers.
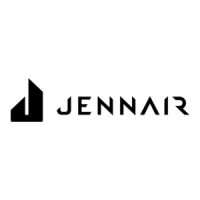



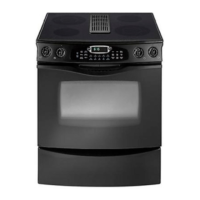
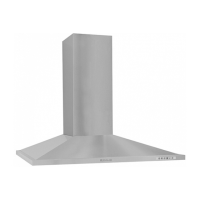

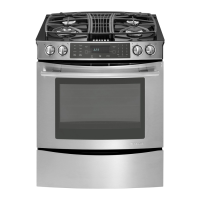

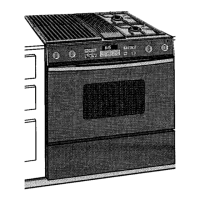

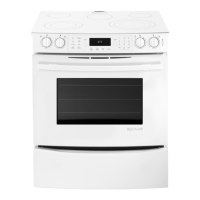
