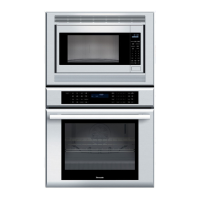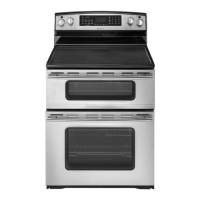Do you have a question about the Jenn-Air Oven and is the answer not in the manual?
General safety precautions and warnings for handling the appliance.
Critical safety warnings, including anti-tip device installation and potential hazards.
Procedures and requirements for electrical and gas connections to the appliance.
Instructions on how to safely disconnect and move the appliance for maintenance.
Guidance on obtaining replacement parts and contacting service agencies.
Instructions for installing the vent system through the rear wall.
Instructions for installing the vent system through the floor.
Instructions for installing the vent system through a side wall.
Mark the center of the cabinet opening for the vent hole.
Mark and choose the vent hole location, checking for wall obstructions.
Cut a 6 1/4" diameter hole for the vent.
Position the blower motor in the cabinet opening and vent through the wall.
Mark the center of the cabinet opening on the floor.
Mark vent hole location, checking for floor obstructions.
Cut a 6 1/4" diameter hole for the vent.
Remove locknuts and bracket from the blower motor.
Lift and rotate motor 90 degrees to reposition electrical connection.
Rotate bracket 90 degrees and secure with locknuts.
Adjust bracket on the other side of the blower for proper mounting.
Shows blower outlet configuration for floor venting.
Mount the blower motor to the floor.
Mark the cabinet side for the vent hole location.
Cut a 5 1/2" diameter hole for the vent.
Mark the cabinet floor for the required cutout.
Remove locknuts and bracket from the blower motor.
Lift and rotate motor 90 degrees to reposition electrical connection.
Rotate bracket 90 degrees and secure with locknuts.
Adjust bracket on the other side of the blower for proper mounting.
Attach the flexible hose to the blower outlet.
Ensure the gas supply to the appliance is turned off before proceeding.
Remove the access panel and discard packing materials.
Mount the anti-tip bracket to the wall or floor using screws.
Adjust the appliance legs to ensure proper height and stability.
Connect the inlet ducting to the appliance.
Apply approved thread compound to gas line threads.
Install a shut-off valve in the gas supply line.
Turn on the gas supply to the appliance.
Check all gas connections for leaks using a detection fluid.
Connect the range and blower to the electrical outlet.
Slide the range into its final installed position.
Connect duct work for wall venting configuration.
Complete the duct connection for floor venting.
Complete the duct connection for side venting.
Ensure gas and electric cords are not kinked and check leg position.
Reinstall the access panel or storage drawer.
Install the filter into the blower assembly.
Replace burner caps and grates.












