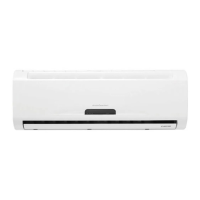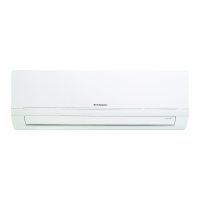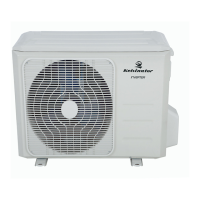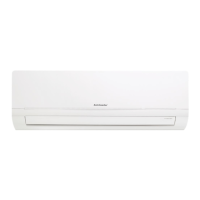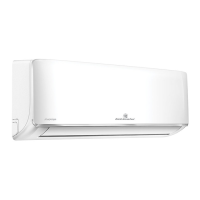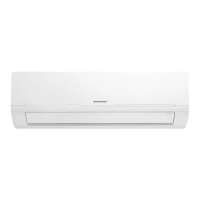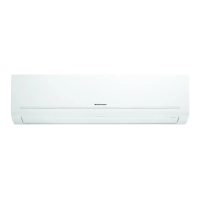Kelvinator Air Conditioning Installation drawing 5
Space to the ceiling
Space to the wall
Space to the wall
Air outlet side
Space to the floor
above
above
15cm above
15cm above
300cm
200cm
15cm
above
The dimensions of the minimum in between
If these dimensions are not adhered to the air conditioner will
not perform to specification, may not be able to be serviced
and the warranty may be voided.
The installation must allow for reasonable access.
space necessary for proper installation of the
unit include the minimum permissible distances
to adjacent parts.
●
Space to the wall
200cm above
30cm above
Space to the obstruction
Air outlet side
evob
50cm a
Space to the wall
Air inlet side
30cm above
50cm above

