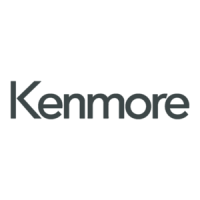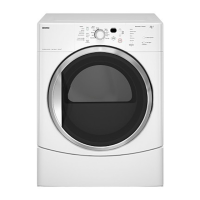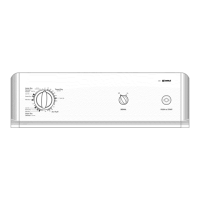10
MINIMUM INSTALLATION CLEARANCES - Inches (cm)
SIDES REAR TOP FRONT
Alcove 0” (0 cm) 0” (0 cm)* 0” (0 cm) n/a
Under-
Counter
0” (0 cm) 0” (0 cm)* 0” (0 cm) n/a
Closet 0” (0 cm) 0” (0 cm)* 0” (0 cm) 1” (2.5 cm)
Clearance requirements, continued
* For other than straight back venting, a quick-turn
90° dryer vent elbow (vented right or down in free-
standing dryer or right on pedestal-mounted dryer)
must be installed to achieve 0” (0 cm) installation.
60 sq. in.
(387.1cm²)
3”
(7.6cm)
60 sq. in.
(387.1cm²)
3”
(7.6cm)
closet door
Installation in a Recess or Closet
1 A dryer installed in a bedroom, bathroom, recess or
closet, MUST be exhausted outdoors.
2 No other fuel burning appliance shall be installed in
the same closet as the gas dryer.
3 Your dryer needs the space around it for proper
ventilation.
DO NOT install your dryer in a closet with a solid door.
4 Closet door ventilation required: A minimum of
120 square inches (774.2 cm²) of opening, equally
divided at the top and bottom of the door, is
required. Openings should be located 3 inches (7.6
cm) from bottom and top of door. Openings are
required to be unobstructed when a door is installed.
A louvered door with equivalent air openings for the
full length of the door is acceptable.
Installation Requirements
0”
(0cm)
0”
(0cm)
1”
(2.54cm)
0”
(0cm)
