


Do you have a question about the KitchenAid 30" and is the answer not in the manual?
Provides guidance for installing and using the downdraft vent system.
Lists all required tools and components for the installation process.
Specifies ideal placement and clearance guidelines for the downdraft vent unit.
Provides dimensional specifications for the vent system with an interior blower.
Provides dimensional specifications for the vent system with an exterior blower.
Shows cabinet cutout requirements for interior blower configurations.
Shows cabinet cutout requirements for exterior blower configurations.
Specifies precise measurements for cutting countertops to fit the vent.
Provides guidelines on maximum vent system length and component equivalencies.
Offers advice for installations in colder climates to prevent air flow issues.
Discusses requirements for makeup air systems based on local building codes.
Specific installation procedures for vent motors mounted internally.
Explains different options for venting the downdraft system through walls or floors.
Provides installation guidance for island configurations, including venting options.
Details installation procedures for units integrated within kitchen cabinetry.
Table showing maximum allowed lengths for different vent system components.
Lists equivalent lengths for various vent pieces used in system calculations.
Highlights the danger of heavy lifting and recommends using multiple people.
Guidance on selecting the optimal direction for vent exhaust based on installation.
Instructions for configuring the vent system for front or rear exhaust.
Specific installation procedures for vent motors mounted internally.
Instructions for configuring the vent system for bottom exhaust.
Instructions for configuring the vent system for left or right exhaust.
Details the completion of the installation for the internal blower motor configuration.
Instructions for installing the back draft damper component.
Instructions for installing the round vent transition with damper.
Details the completion of the installation for the external blower motor configuration.
Steps to prepare the mounting location and the in-line blower system.
Troubleshooting steps if the blower fails to start or operate.
Specific installation procedures for vent motors mounted externally.
Explains different options for venting the downdraft system through walls or roofs.
Details installation procedures for units integrated within kitchen cabinetry.
Methodology for determining the total length and equivalency of vent system components.
Highlights the danger of heavy lifting and recommends using multiple people.
Guidance on selecting the optimal direction for vent exhaust based on installation.
Instructions for configuring the vent system for front or rear exhaust.
Details the completion of the installation for the external blower motor configuration.
Steps to prepare the mounting location and the in-line blower system.
Highlights the danger of heavy lifting and recommends using multiple people.
Details regarding the installation on the outlet side of the blower.
Details regarding the installation on the inlet side of the blower.
Troubleshooting steps if the blower fails to start or operate.
Guidance on turning on and adjusting the downdraft vent during cooking.
Instructions for turning off the vent system after cooking is finished.
Recommended methods for cleaning the exterior surfaces of the vent.
Instructions for removing, cleaning, and reinstalling the vent filters.
Steps for replacing or reinstalling the vent filters.
Procedure for cleaning the vent filters.
Troubleshooting steps if the vent fails to operate after filter cleaning.
Schematic of wiring for the downdraft vent with an interior blower motor.
Schematic of wiring for the downdraft vent with an exterior blower motor.
Guidance on how to order genuine replacement parts for the appliance.
Contact details and support information for customers in the United States.
Provides contact information for additional assistance or inquiries.
Contact details and support information for customers in Canada.
Provides contact information for additional assistance or inquiries.
Information on available accessories for the downdraft vent system.
Outlines the coverage period and conditions for the product warranty.
Lists specific conditions and parts not covered by the product warranty.
Legal disclaimers regarding implied warranties and limitations on remedies.
| Number of Speeds | 3 |
|---|---|
| Lighting Type | LED |
| Material | Stainless Steel |
| Installation Type | Under Cabinet |
| Width | 30 inches |
| Ventilation Type | Ducted / Ductless |
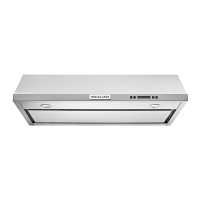


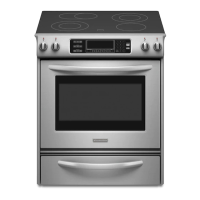

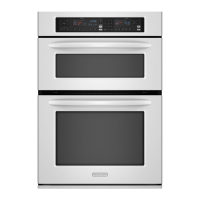
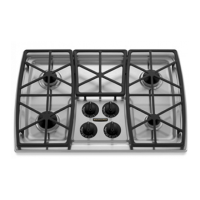

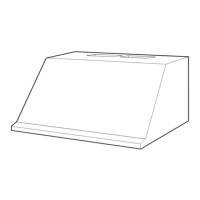


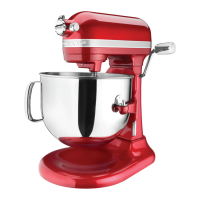
