Do you have a question about the KitchenAid KGRS807SSS00 and is the answer not in the manual?
Lists required tools, parts, and checks supplied components for range installation.
Specifies installation site requirements, clearances, and cabinet considerations for safe operation.
Details key measurements for freestanding gas ranges, including height, width, and depth.
Outlines critical dimensions for slide-in gas ranges, covering height, width, and depth.
Specifies minimum required clearances around freestanding gas ranges for safety and ventilation.
Outlines necessary clearances for slide-in gas ranges, including cabinet and wall dimensions.
How to light cooktop and oven burners using the electronic ignition system.
Verifying proper function of standard and Triple Tier® flame cooktop burners.
| Brand | KitchenAid |
|---|---|
| Model | KGRS807SSS00 |
| Product Type | Range |
| Type | Freestanding |
| Fuel Type | Gas |
| Color | Stainless Steel |
| Number of Burners | 5 |
| Burner Type | Sealed |
| Oven Capacity | 5.8 cu. ft. |
| Convection Oven | Yes |
| Self-Cleaning | Yes |
| Cooktop Surface | Stainless Steel |
| Warming Drawer | Yes |
| Width | 30 in |
| Weight | 220 lbs |
| Height | 36 in |
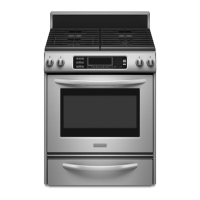
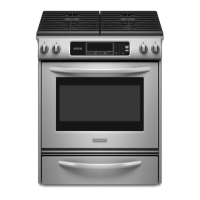
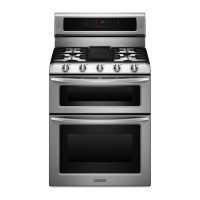


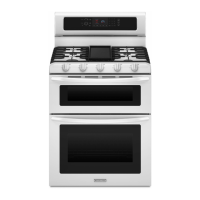


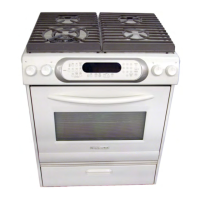



